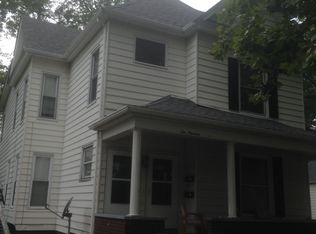Sold for $95,000
$95,000
1023 N 4th St, Springfield, IL 62702
4beds
1,937sqft
Single Family Residence, Residential
Built in 1914
5,850 Square Feet Lot
$127,600 Zestimate®
$49/sqft
$1,830 Estimated rent
Home value
$127,600
$114,000 - $142,000
$1,830/mo
Zestimate® history
Loading...
Owner options
Explore your selling options
What's special
This 2 story home has a generous layout with some of the timeless charisma still shining through from it's original build in 1914. Offering 4 bedrooms and 1.5 baths with a full unfinished basement, fenced backyard, 1 car detached garage, covered front porch and enclosed back porch. All windows have been replaced over the years and additional attic/wall insulation was just added. Updates include new sewer clean out & recently replaced main sewer. The whole upper level has a fresh look with newer flooring and a totally renovated bathroom with walk in tiled shower & separate soaking tub with additional plumbing & wiring improvements. Lots of natural light & original woodwork / hardwood begging to be restored in this gem with a big yard to enjoy & a great location close Springfield's medical district & easy access to downtown amenities.
Zillow last checked: 8 hours ago
Listing updated: April 20, 2023 at 01:11pm
Listed by:
Kyle T Killebrew Mobl:217-741-4040,
The Real Estate Group, Inc.
Bought with:
Out of Area Out of Area, 475085083
OUT OF AREA FIRM
Source: RMLS Alliance,MLS#: CA1019781 Originating MLS: Capital Area Association of Realtors
Originating MLS: Capital Area Association of Realtors

Facts & features
Interior
Bedrooms & bathrooms
- Bedrooms: 4
- Bathrooms: 2
- Full bathrooms: 1
- 1/2 bathrooms: 1
Bedroom 1
- Level: Main
- Dimensions: 11ft 1in x 13ft 3in
Bedroom 2
- Level: Upper
- Dimensions: 11ft 1in x 15ft 1in
Bedroom 3
- Level: Upper
- Dimensions: 6ft 7in x 11ft 9in
Bedroom 4
- Level: Upper
- Dimensions: 13ft 0in x 15ft 1in
Other
- Area: 0
Kitchen
- Level: Main
- Dimensions: 11ft 2in x 11ft 7in
Living room
- Level: Main
- Dimensions: 15ft 1in x 15ft 2in
Main level
- Area: 1096
Upper level
- Area: 841
Heating
- Forced Air
Cooling
- Central Air
Appliances
- Included: Dishwasher, Range, Gas Water Heater
Features
- Ceiling Fan(s)
- Basement: Full,Unfinished
- Number of fireplaces: 1
- Fireplace features: Decorative, Living Room
Interior area
- Total structure area: 1,937
- Total interior livable area: 1,937 sqft
Property
Parking
- Total spaces: 1
- Parking features: Detached
- Garage spaces: 1
Features
- Levels: Two
- Patio & porch: Porch
Lot
- Size: 5,850 sqft
- Dimensions: 130 x 45
- Features: Level
Details
- Parcel number: 14270153026
Construction
Type & style
- Home type: SingleFamily
- Property subtype: Single Family Residence, Residential
Materials
- Vinyl Siding
- Foundation: Brick/Mortar
- Roof: Shingle
Condition
- New construction: No
- Year built: 1914
Utilities & green energy
- Sewer: Public Sewer
- Water: Public
- Utilities for property: Cable Available
Community & neighborhood
Location
- Region: Springfield
- Subdivision: None
Other
Other facts
- Road surface type: Paved
Price history
| Date | Event | Price |
|---|---|---|
| 4/18/2023 | Sold | $95,000+3.3%$49/sqft |
Source: | ||
| 3/6/2023 | Pending sale | $92,000$47/sqft |
Source: | ||
| 1/16/2023 | Price change | $92,000-7.9%$47/sqft |
Source: | ||
| 1/4/2023 | Pending sale | $99,900$52/sqft |
Source: | ||
| 12/29/2022 | Listed for sale | $99,900+194.7%$52/sqft |
Source: | ||
Public tax history
| Year | Property taxes | Tax assessment |
|---|---|---|
| 2024 | $2,288 +6.2% | $33,234 +9.5% |
| 2023 | $2,153 +141% | $30,356 +90.1% |
| 2022 | $894 +5.9% | $15,972 +3.9% |
Find assessor info on the county website
Neighborhood: Enos Park
Nearby schools
GreatSchools rating
- 3/10Mcclernand Elementary SchoolGrades: K-5Distance: 0.3 mi
- 2/10U S Grant Middle SchoolGrades: 6-8Distance: 2 mi
- 1/10Lanphier High SchoolGrades: 9-12Distance: 0.7 mi

Get pre-qualified for a loan
At Zillow Home Loans, we can pre-qualify you in as little as 5 minutes with no impact to your credit score.An equal housing lender. NMLS #10287.
