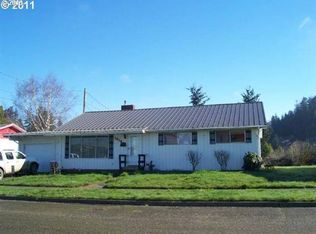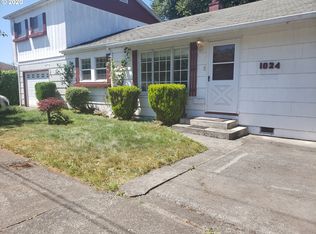Beautiful 2BR, 2BA home with large detached garage and covered patio. Spacious living room, vaulted ceiling, and nice kitchen with dining area. This great Myrtle Point home is on a dead end street and has lots to offer! Priced at only $189,000.
This property is off market, which means it's not currently listed for sale or rent on Zillow. This may be different from what's available on other websites or public sources.

