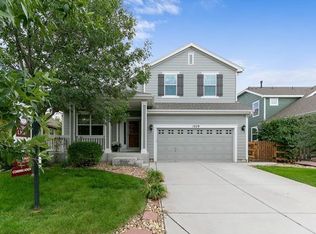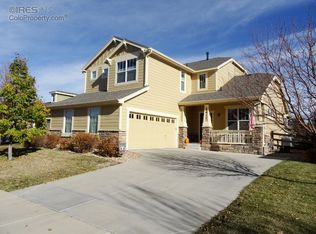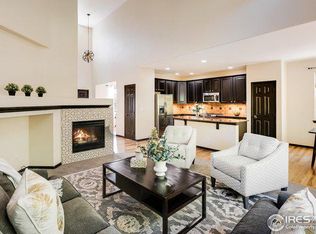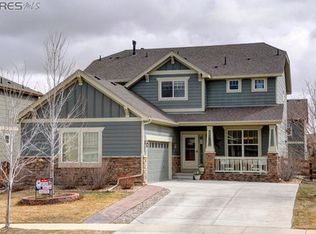Sold for $740,000
$740,000
1023 Mircos St, Erie, CO 80516
5beds
3,141sqft
Single Family Residence
Built in 2007
6,490 Square Feet Lot
$706,000 Zestimate®
$236/sqft
$3,146 Estimated rent
Home value
$706,000
$671,000 - $741,000
$3,146/mo
Zestimate® history
Loading...
Owner options
Explore your selling options
What's special
Nestled in the acclaimed Erie Commons neighborhood, this beautiful, ranch-style home offers a whole lot to love! Four bedrooms, plus an office and flex space, a breezy open layout, and a finished basement with wet bar. Designer details include gorgeous crown molding, custom window treatments, and custom tile work. For everyday meals and cooking for a crowd, your fully equipped kitchen features newer appliances (all included) and granite countertops. To rest and recharge, your primary retreat comes complete with a large five-piece, en-suite bath. Next, head down to the full, finished basement to find a wonderland for entertaining. There's a large great room with wet bar, media room, a conforming bedroom, AND an additional non-conforming bedroom perfect for a craft/hobby space, home office, workout room, playroom, or whatever suits your needs! Outside in your private oasis, you can relax on the large covered patio surrounded by a lush yard with mature trees, vegetable/flower beds, turf grass, a fire pit and numerous quiet spaces designed for peaceful enjoyment. Recent big-ticket updates include a new impact/hail-resistant roof, tankless water heater, whole-house humidifier and solar energy system (paid in full). All this comes tucked into a highly desirable community with a pool, parks and easy access to trails and open space, as well as a convenient proximity to dynamic Old Town Erie for shopping and dining. Welcome home!
Zillow last checked: 8 hours ago
Listing updated: November 19, 2025 at 03:15am
Listed by:
Jessica Luginbill 3037335335,
Porchlight RE Group-Boulder
Bought with:
Brian Sundberg, 40013938
Compass - Boulder
Source: IRES,MLS#: 1020192
Facts & features
Interior
Bedrooms & bathrooms
- Bedrooms: 5
- Bathrooms: 4
- Full bathrooms: 2
- 3/4 bathrooms: 1
- 1/2 bathrooms: 1
- Main level bathrooms: 3
Primary bedroom
- Description: Hardwood
- Features: Full Primary Bath, 5 Piece Primary Bath
- Level: Main
- Area: 224 Square Feet
- Dimensions: 14 x 16
Bedroom 2
- Description: Carpet
- Level: Main
- Area: 110 Square Feet
- Dimensions: 11 x 10
Bedroom 3
- Description: Carpet
- Level: Main
- Area: 110 Square Feet
- Dimensions: 11 x 10
Bedroom 4
- Description: Carpet
- Level: Basement
- Area: 140 Square Feet
- Dimensions: 10 x 14
Dining room
- Description: Hardwood
- Level: Main
- Dimensions: 0 x 0
Kitchen
- Description: Hardwood
- Level: Main
- Area: 144 Square Feet
- Dimensions: 12 x 12
Laundry
- Description: Hardwood
- Level: Main
- Area: 42 Square Feet
- Dimensions: 7 x 6
Living room
- Description: Tile
- Level: Main
- Area: 357 Square Feet
- Dimensions: 21 x 17
Recreation room
- Description: Carpet
- Level: Basement
- Area: 187 Square Feet
- Dimensions: 17 x 11
Study
- Description: Carpet
- Level: Main
- Area: 120 Square Feet
- Dimensions: 10 x 12
Heating
- Forced Air
Cooling
- Central Air, Ceiling Fan(s)
Appliances
- Included: Electric Range, Dishwasher, Refrigerator, Washer, Dryer, Microwave, Disposal
- Laundry: Washer/Dryer Hookup
Features
- Separate Dining Room, Open Floorplan, Walk-In Closet(s), Wet Bar, Kitchen Island
- Windows: Skylight(s), Window Coverings
- Basement: Partially Finished
- Number of fireplaces: 1
- Fireplace features: Gas, Living Room, One
Interior area
- Total structure area: 3,141
- Total interior livable area: 3,141 sqft
- Finished area above ground: 1,793
- Finished area below ground: 1,348
Property
Parking
- Total spaces: 2
- Parking features: Garage - Attached
- Attached garage spaces: 2
- Details: Attached
Accessibility
- Accessibility features: Near Bus, Low Carpet, Main Floor Bath, Accessible Bedroom, Main Level Laundry
Features
- Levels: One
- Stories: 1
- Exterior features: Sprinkler System
- Fencing: Fenced
Lot
- Size: 6,490 sqft
Details
- Parcel number: R4296206
- Zoning: SFR
- Special conditions: Private Owner
Construction
Type & style
- Home type: SingleFamily
- Property subtype: Single Family Residence
Materials
- Frame
- Roof: Composition
Condition
- New construction: No
- Year built: 2007
Utilities & green energy
- Electric: Photovoltaics Seller Owned
- Sewer: Public Sewer
- Water: City
- Utilities for property: Natural Gas Available, Electricity Available, Cable Available, High Speed Avail
Community & neighborhood
Security
- Security features: Fire Alarm
Community
- Community features: Pool, Playground, Park, Trail(s)
Location
- Region: Erie
- Subdivision: Erie Commons Fg#2 Final
HOA & financial
HOA
- Has HOA: Yes
- HOA fee: $97 monthly
- Services included: Common Amenities, Trash
- Association name: Erie Commons Master HOA
- Association phone: 303-232-9200
Other
Other facts
- Listing terms: Cash,Conventional,FHA,VA Loan
Price history
| Date | Event | Price |
|---|---|---|
| 11/19/2024 | Sold | $740,000$236/sqft |
Source: | ||
| 11/4/2024 | Pending sale | $740,000$236/sqft |
Source: | ||
| 10/11/2024 | Listed for sale | $740,000+176.6%$236/sqft |
Source: | ||
| 8/29/2007 | Sold | $267,520$85/sqft |
Source: Public Record Report a problem | ||
Public tax history
| Year | Property taxes | Tax assessment |
|---|---|---|
| 2025 | $7,659 +2.7% | $43,000 -11% |
| 2024 | $7,457 +27.8% | $48,330 -1% |
| 2023 | $5,835 -1.4% | $48,800 +38% |
Find assessor info on the county website
Neighborhood: 80516
Nearby schools
GreatSchools rating
- 7/10Red Hawk ElementaryGrades: PK-5Distance: 1.2 mi
- 6/10Erie Middle SchoolGrades: 6-8Distance: 1.3 mi
- 8/10Erie High SchoolGrades: 9-12Distance: 2.1 mi
Schools provided by the listing agent
- Elementary: Red Hawk
- Middle: Erie
- High: Erie
Source: IRES. This data may not be complete. We recommend contacting the local school district to confirm school assignments for this home.
Get a cash offer in 3 minutes
Find out how much your home could sell for in as little as 3 minutes with a no-obligation cash offer.
Estimated market value$706,000
Get a cash offer in 3 minutes
Find out how much your home could sell for in as little as 3 minutes with a no-obligation cash offer.
Estimated market value
$706,000



