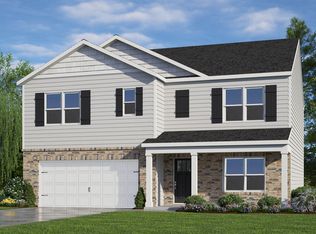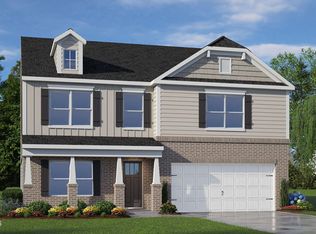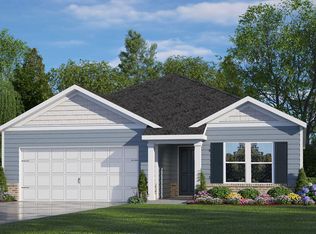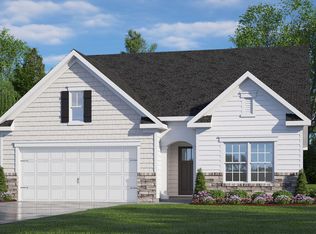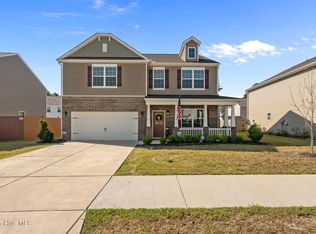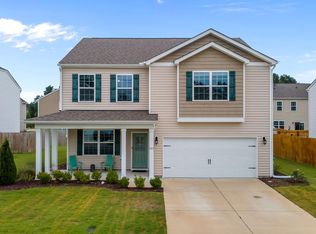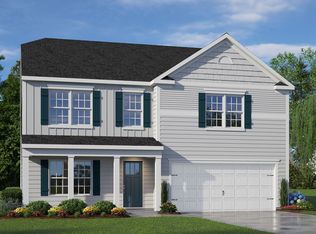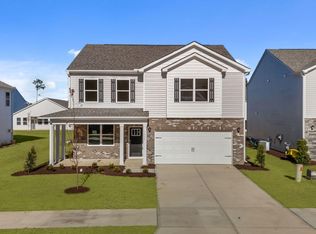Come tour 1023 Minnette Circle! One of our new homes at West New Bern, NC.
The Wilmington is one of our two-story plans featured at West New Bern offering 3 modern elevations, and offers 4 bedrooms, 2.5 bathrooms, 2,824 sq. ft. of living space, and a 2-car garage.
The moment you step inside the home you will be greeted by the foyer which connects you first to a home office, and then to a formal dining room which is perfect for entertaining. The foyer then leads into the center of the home. The open-concept layout integrates the main living area, which is a spacious family room that includes a cozy fireplace. The gourmet kitchen, adjacent to the family room, features stainless steel appliances, center island, ample cabinets, and a large breakfast room perfect for casual dining.
Upstairs, there is a spacious primary suite with private bathroom and large walk-in closet. The additional three bedrooms all include walk-in closets, built with comfort. The Wilmington includes versatile loft area that can be a media room, playroom, or home gym.
With its thoughtful design and spacious layout, the Wilmington is the perfect place to call home.
West New Bern is the Next direction in Carolina living. Nestled in a spectacular piece of woodlands West New Bern is the newest mixed use destination community designed for living, working, and an amenity rich experience. Some of West New Bern's future amenities include pool with workout space, a community center, three large lakes, shopping, restaurants, pocket parks and so much more. Only 6 miles to downtown New Bern and close access to nearby employers and roadways.
Do not miss this opportunity to make the Wilmington yours at West New Bern. * Photos are not of actual home or interior features and are representative of floor plan only. *
Pending
$362,490
1023 Minnette Circle, New Bern, NC 28562
4beds
2,824sqft
Est.:
Single Family Residence
Built in 2025
6,969.6 Square Feet Lot
$362,400 Zestimate®
$128/sqft
$15/mo HOA
What's special
Cozy fireplaceVersatile loft areaGourmet kitchenHome officeLarge breakfast roomSpacious family roomCenter island
- 127 days |
- 138 |
- 7 |
Zillow last checked: 8 hours ago
Listing updated: December 11, 2025 at 02:29pm
Listed by:
D.R. Horton New Bern 252-600-3656,
D.R. Horton, Inc.
Source: Hive MLS,MLS#: 100527578 Originating MLS: Neuse River Region Association of Realtors
Originating MLS: Neuse River Region Association of Realtors
Facts & features
Interior
Bedrooms & bathrooms
- Bedrooms: 4
- Bathrooms: 3
- Full bathrooms: 2
- 1/2 bathrooms: 1
Primary bedroom
- Level: Non Primary Living Area
Dining room
- Features: Formal
Heating
- Fireplace(s), Heat Pump, Natural Gas
Cooling
- Central Air, Zoned
Appliances
- Included: Gas Oven, Built-In Microwave, Disposal, Dishwasher
- Laundry: Dryer Hookup, Washer Hookup, Laundry Room
Features
- Walk-in Closet(s), High Ceilings, Kitchen Island, Pantry, Walk-in Shower, Walk-In Closet(s)
- Flooring: Carpet, Vinyl
- Windows: Thermal Windows
- Basement: None
- Attic: Pull Down Stairs
- Has fireplace: Yes
- Fireplace features: Gas Log
Interior area
- Total structure area: 2,824
- Total interior livable area: 2,824 sqft
Property
Parking
- Total spaces: 2
- Parking features: Garage Faces Front, Attached, Concrete, Garage Door Opener
- Attached garage spaces: 2
Features
- Levels: Two
- Stories: 2
- Patio & porch: Patio
- Exterior features: Cluster Mailboxes
- Fencing: None
- Waterfront features: None
Lot
- Size: 6,969.6 Square Feet
- Features: Level, See Remarks
Details
- Parcel number: Tbd
- Zoning: residential
- Special conditions: Standard
Construction
Type & style
- Home type: SingleFamily
- Property subtype: Single Family Residence
Materials
- Vinyl Siding
- Foundation: Slab
- Roof: Architectural Shingle
Condition
- New construction: Yes
- Year built: 2025
Utilities & green energy
- Sewer: Public Sewer
- Water: Public
- Utilities for property: Natural Gas Available, Sewer Available, Water Available
Green energy
- Energy efficient items: Lighting, Thermostat
Community & HOA
Community
- Security: Smoke Detector(s)
- Subdivision: West New Bern
HOA
- Has HOA: Yes
- Amenities included: Maintenance Common Areas, Maintenance Grounds, Sidewalks, Termite Bond
- HOA fee: $180 annually
- HOA name: CAMS
- HOA phone: 877-672-2267
Location
- Region: New Bern
Financial & listing details
- Price per square foot: $128/sqft
- Tax assessed value: $45,000
- Annual tax amount: $376
- Date on market: 8/8/2025
- Cumulative days on market: 161 days
- Listing agreement: Exclusive Right To Sell
- Listing terms: Cash,Conventional,FHA,USDA Loan,VA Loan
- Road surface type: Paved
Estimated market value
$362,400
$344,000 - $381,000
$2,739/mo
Price history
Price history
| Date | Event | Price |
|---|---|---|
| 12/8/2025 | Pending sale | $362,490$128/sqft |
Source: | ||
| 8/28/2025 | Listed for sale | $362,490$128/sqft |
Source: | ||
Public tax history
Public tax history
| Year | Property taxes | Tax assessment |
|---|---|---|
| 2024 | $376 | $45,000 |
| 2023 | -- | -- |
Find assessor info on the county website
BuyAbility℠ payment
Est. payment
$2,080/mo
Principal & interest
$1757
Property taxes
$181
Other costs
$142
Climate risks
Neighborhood: 28562
Nearby schools
GreatSchools rating
- 4/10Trent Park ElementaryGrades: K-5Distance: 2.8 mi
- 4/10H J Macdonald MiddleGrades: 6-8Distance: 1.7 mi
- 3/10New Bern HighGrades: 9-12Distance: 2.1 mi
Schools provided by the listing agent
- Elementary: Trent Park
- Middle: H. J. MacDonald
- High: New Bern
Source: Hive MLS. This data may not be complete. We recommend contacting the local school district to confirm school assignments for this home.
- Loading
