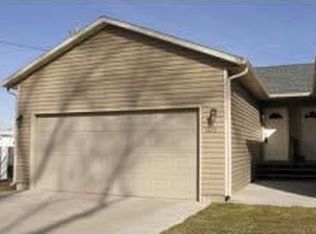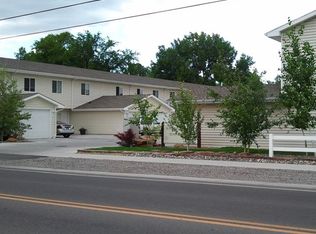Conveniently located Heights Townhome with NO HOA FEES! The main floor provides a generous living and dining room with a vaulted ceiling and laminate floors throughout. The kitchen offers abundant storage and has a modern feel with its stainless steel appliances and tasteful cabinetry. The main floor laundry room and half bathroom lead to the large 2 car garage. Downstairs offers a landing space perfect for a kids play area or office, and then leads to the two bedrooms and oversized full bathroom. Extra storage is provided under the stairs. Enjoy the private and fully fenced backyard. Within walking distance of Bench Elementary School & Albertsons. All kitchen appliances and washer & dryer are included. A REPLACEMENT GARAGE DOOR is on order and will be installed before closing.
This property is off market, which means it's not currently listed for sale or rent on Zillow. This may be different from what's available on other websites or public sources.

