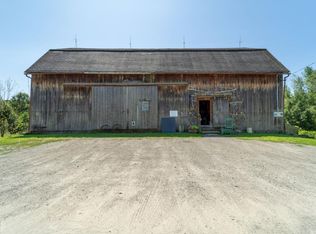Sold for $283,250 on 06/30/25
$283,250
1023 McCormick Rd, Brackney, PA 18812
3beds
1,300sqft
Residential, Single Family Residence
Built in 1990
4.65 Acres Lot
$284,600 Zestimate®
$218/sqft
$1,542 Estimated rent
Home value
$284,600
Estimated sales range
Not available
$1,542/mo
Zestimate® history
Loading...
Owner options
Explore your selling options
What's special
Wonderful views from this ranch home nestled up away from the road on a total of 4.65 acres. Sitting in the Brackney area, this property makes for easy travel over the NY line for work or shopping, yet you enjoy the beautiful PA countryside and taxes. Main floor living with 3 bedrooms, 2 baths, large Living room w/views out the front, laundry on main level with pellet stove also. The full basement can be finished off if you need living space. Shed, enclosed porch and all OGM convey.
Zillow last checked: 8 hours ago
Listing updated: June 30, 2025 at 09:03am
Listed by:
JEFFREY R STROHL,
Coldwell Banker Town & Country Properties Montrose
Bought with:
JEFFREY R STROHL, RS277249
Coldwell Banker Town & Country Properties Montrose
Source: GSBR,MLS#: SC251958
Facts & features
Interior
Bedrooms & bathrooms
- Bedrooms: 3
- Bathrooms: 2
- Full bathrooms: 2
Primary bedroom
- Area: 156 Square Feet
- Dimensions: 12 x 13
Bedroom 2
- Area: 117 Square Feet
- Dimensions: 9 x 13
Bedroom 3
- Area: 132 Square Feet
- Dimensions: 12 x 11
Primary bathroom
- Area: 60 Square Feet
- Dimensions: 10 x 6
Bathroom
- Area: 56 Square Feet
- Dimensions: 7 x 8
Bonus room
- Description: Mudroom
- Area: 105 Square Feet
- Dimensions: 7 x 15
Eating area
- Area: 130 Square Feet
- Dimensions: 13 x 10
Kitchen
- Area: 130 Square Feet
- Dimensions: 13 x 10
Living room
- Area: 234 Square Feet
- Dimensions: 18 x 13
Heating
- Pellet Stove, See Remarks, Propane
Cooling
- Ceiling Fan(s)
Appliances
- Included: Free-Standing Gas Range, Washer/Dryer, Refrigerator
- Laundry: Main Level
Features
- Ceiling Fan(s), See Remarks, Eat-in Kitchen
- Flooring: Carpet, Vinyl
- Basement: Full
- Attic: Crawl Opening
- Has fireplace: No
Interior area
- Total structure area: 1,300
- Total interior livable area: 1,300 sqft
- Finished area above ground: 1,300
- Finished area below ground: 0
Property
Parking
- Parking features: Driveway
- Has uncovered spaces: Yes
Features
- Levels: One
- Stories: 1
- Patio & porch: Enclosed, Porch
- Exterior features: None
- Pool features: None
- Has view: Yes
Lot
- Size: 4.65 Acres
- Features: Sloped Up, Views
Details
- Additional structures: Shed(s)
- Parcel number: 026.001,048.00,000
- Zoning: R1
Construction
Type & style
- Home type: SingleFamily
- Architectural style: Ranch
- Property subtype: Residential, Single Family Residence
Materials
- Vinyl Siding
- Foundation: Concrete Perimeter
- Roof: Metal
Condition
- New construction: No
- Year built: 1990
- Major remodel year: 1990
Utilities & green energy
- Electric: 200+ Amp Service, Circuit Breakers
- Sewer: Septic Tank
- Water: Well
- Utilities for property: Electricity Connected, Sewer Connected, Water Connected
Community & neighborhood
Location
- Region: Brackney
Other
Other facts
- Listing terms: Cash,Conventional
- Road surface type: Dirt, Gravel
Price history
| Date | Event | Price |
|---|---|---|
| 6/30/2025 | Sold | $283,250-4.1%$218/sqft |
Source: | ||
| 5/1/2025 | Pending sale | $295,500$227/sqft |
Source: | ||
| 4/29/2025 | Listed for sale | $295,500$227/sqft |
Source: | ||
Public tax history
| Year | Property taxes | Tax assessment |
|---|---|---|
| 2023 | $3,122 | $43,500 |
| 2022 | $3,122 +2.4% | $43,500 |
| 2021 | $3,048 | $43,500 |
Find assessor info on the county website
Neighborhood: 18812
Nearby schools
GreatSchools rating
- 6/10Choconut Valley El SchoolGrades: K-6Distance: 3.8 mi
- 7/10Montrose Area Junior-Senior High SchoolGrades: 7-12Distance: 10.8 mi

Get pre-qualified for a loan
At Zillow Home Loans, we can pre-qualify you in as little as 5 minutes with no impact to your credit score.An equal housing lender. NMLS #10287.
