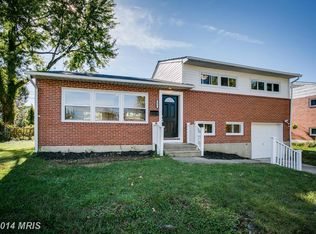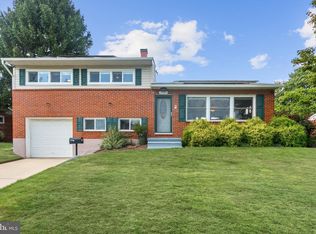Stylish split level with open floor plan perfect for family gatherings or entertaining! Loaded with updates, this home features updated kitchen with white cabinetry, subway tile backsplash, recessed lighting & wide width tile floor, newer replacement windows plus new neutral carpet in all bedrooms. Super cool tile in family room and office/den or 4th bedroom in lower level. French doors from dining room lead to patio, and landcaped level, rear fenced yard plus shed for bikes or lawn mower! Huge storage room could be additonal living space as fully finished. Hardwood floors in living and dining rooms, newer roof plus driveway for off street parking! Fresh paint too! Move in ready!
This property is off market, which means it's not currently listed for sale or rent on Zillow. This may be different from what's available on other websites or public sources.

