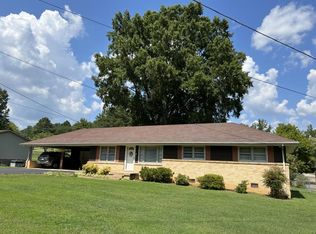Sold for $225,000 on 11/10/25
Zestimate®
$225,000
1023 Lone Oak Rd, Paris, TN 38242
3beds
1,200sqft
Residential
Built in 1961
0.34 Acres Lot
$225,000 Zestimate®
$188/sqft
$1,520 Estimated rent
Home value
$225,000
Estimated sales range
Not available
$1,520/mo
Zestimate® history
Loading...
Owner options
Explore your selling options
What's special
Move-In Ready Fully Remodeled Brick Home in Tennessee! This stunning, fully remodeled brick home is a must-see! Features include total rewiring with a new breaker panel, a brand-new kitchen with appliances, washer, and dryer. Enjoy new tile and laminate wood-style flooring throughout, a new metal roof, and fresh landscaping that enhances the property. Additional highlights: 2 powered and lit work sheds, clean storage space under the house with power and lights, a floored attic, and the home is furnished. Equipped with all-new LED lighting, ceiling fans, hardwired smoke detectors, and a Ring security system for peace of mind. The natural gas heat/air unit is just 6 years old. Relax on the sun deck and enjoy this truly move-in ready home. Perfect for buyers seeking modern updates, functionality, and charm in Tennessee real estate! Paris TN real estate, homes for sale in Paris TN, West Tennessee properties, move-in ready homes, remodeled houses Paris TN, Tennessee living.
Zillow last checked: 8 hours ago
Listing updated: November 10, 2025 at 09:28am
Listed by:
Jon Trosper 731-336-2769,
Tennessee Real Estate Company
Bought with:
Alexandria Stout, 375002
Prosper Realty Group
Source: Tennessee Valley MLS ,MLS#: 133487
Facts & features
Interior
Bedrooms & bathrooms
- Bedrooms: 3
- Bathrooms: 2
- Full bathrooms: 2
Primary bedroom
- Level: First
- Area: 139.03
- Dimensions: 10.83 x 12.83
Bedroom 2
- Level: First
- Area: 100.85
- Dimensions: 8.83 x 11.42
Bedroom 3
- Level: First
- Area: 113.22
- Dimensions: 9.92 x 11.42
Dining room
- Level: First
- Area: 148.42
- Dimensions: 13 x 11.42
Kitchen
- Level: First
- Area: 206.45
- Dimensions: 11.42 x 18.08
Living room
- Level: First
- Area: 185.92
- Dimensions: 11.5 x 16.17
Basement
- Area: 0
Heating
- Forced Air, Central Gas/Natural
Cooling
- Central Air
Appliances
- Included: Refrigerator, Microwave, Range/Oven-Electric, Washer, Dryer, Disposal
- Laundry: Washer/Dryer Hookup, First Level
Features
- Ceiling Fan(s)
- Flooring: Tile, Laminate
- Basement: Exterior Entry,Crawl Space
- Attic: Floored
- Has fireplace: Yes
- Fireplace features: Insert
Interior area
- Total structure area: 1,200
- Total interior livable area: 1,200 sqft
Property
Parking
- Parking features: No Garage, Asphalt
- Has uncovered spaces: Yes
Features
- Levels: One
- Patio & porch: Front Porch, Rear Porch, Deck, Brick, Concrete
- Exterior features: Public Park in Area, Storage
- Fencing: None
Lot
- Size: 0.34 Acres
- Dimensions: 123 x 120
- Features: City Lot, Corner Lot
Details
- Additional structures: Storage
- Parcel number: 001.00
- Zoning: R
Construction
Type & style
- Home type: SingleFamily
- Architectural style: Traditional
- Property subtype: Residential
Materials
- Block, Brick
- Roof: Metal
Condition
- Year built: 1961
Utilities & green energy
- Sewer: Public Sewer
- Water: Public
- Utilities for property: Cable Available
Community & neighborhood
Location
- Region: Paris
- Subdivision: Belmont
Other
Other facts
- Road surface type: Paved
Price history
| Date | Event | Price |
|---|---|---|
| 11/10/2025 | Sold | $225,000-10%$188/sqft |
Source: | ||
| 7/12/2025 | Price change | $250,000-3.5%$208/sqft |
Source: | ||
| 6/23/2025 | Price change | $259,000-0.4%$216/sqft |
Source: | ||
| 6/16/2025 | Price change | $260,000-0.4%$217/sqft |
Source: | ||
| 6/9/2025 | Price change | $261,000-0.4%$218/sqft |
Source: | ||
Public tax history
| Year | Property taxes | Tax assessment |
|---|---|---|
| 2024 | $711 +1.2% | $21,300 |
| 2023 | $703 +3.1% | $21,300 |
| 2022 | $682 | $21,300 |
Find assessor info on the county website
Neighborhood: 38242
Nearby schools
GreatSchools rating
- 6/10Paris Elementary SchoolGrades: 3-5Distance: 0.6 mi
- 6/10W O Inman Middle SchoolGrades: 6-8Distance: 1.7 mi
- NAW G Rhea Elementary SchoolGrades: PK-2Distance: 0.8 mi
Schools provided by the listing agent
- Elementary: Paris City
- Middle: Inman
- High: Henry County
Source: Tennessee Valley MLS . This data may not be complete. We recommend contacting the local school district to confirm school assignments for this home.

Get pre-qualified for a loan
At Zillow Home Loans, we can pre-qualify you in as little as 5 minutes with no impact to your credit score.An equal housing lender. NMLS #10287.
