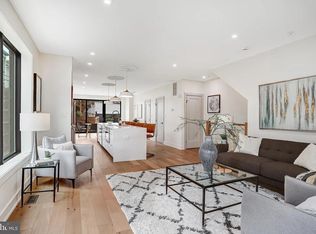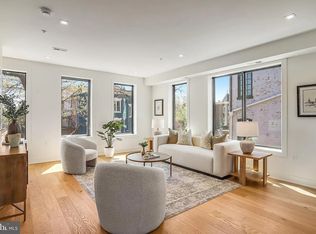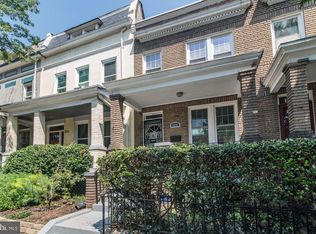Sold for $730,000 on 03/30/23
$730,000
1023 Irving St NW, Washington, DC 20010
5beds
2,280sqft
Townhouse
Built in 1912
1,800 Square Feet Lot
$-- Zestimate®
$320/sqft
$5,425 Estimated rent
Home value
Not available
Estimated sales range
Not available
$5,425/mo
Zestimate® history
Loading...
Owner options
Explore your selling options
What's special
GREAT DEAL! WON’T LAST W/ NEW PRICE. THIS IS A GREAT OPPORTUNITY FOR A SERIOUS BUYER/INVESTOR LOOKING TO CONVERT A PROPERTY INTO A MULTI-FAMILY AND GENERATE CASHFLOW. PROPERTY COULD EASILY MEET THE 2 UNIT REQUIREMENT AND IF WILLING COULD DEMO/AND ADD ADDITIONAL LEVELS CREATING MORE UNITS. EVERYTHING IS NEARBY/WALKING DISTANCE, PLUS IT'S A CORNER HOUSE, WITH MORE THAN ENOUGH ROOM TO PUT YOUR CREATIVITY TO USE. SELLER WILL NOT HELP WITH CLOSING COSTS. SERIOUS OFFERS ONLY. STANDARD SALE. WHATS NEAR? Columbia Heights Metro Station, Giant, Yes Grocery Store, Starbucks, Target, Howard University/Hospital, Marshall’s, CVS, and much more! PROPERTY IS OWNER OCCUPIED. 2 UNITS QUALIFY: RF-1 ZONING (2 UNITS ARE PERMITTED) WOULD NEED TO EXCAVATE BASEMENT TO MEET 7" FT REQUIREMENTS. RENTAL OPPORTUNITY. CHECK COMPS. PROPERTY MEETS INVESTOR DISCOUNT OF ARV (67% OF ARV: $1,200,000-$1,500,000+ CHECK COMPS). LEAVING YOU WITH MORE THAN ENOUGH in RENOVATION COSTS.
Zillow last checked: 9 hours ago
Listing updated: April 05, 2023 at 06:24pm
Listed by:
Tony Zelaya 202-230-4286,
KW Metro Center
Bought with:
Marty Meck, 5004829
New Western
Source: Bright MLS,MLS#: DCDC2079118
Facts & features
Interior
Bedrooms & bathrooms
- Bedrooms: 5
- Bathrooms: 3
- Full bathrooms: 3
- Main level bathrooms: 1
- Main level bedrooms: 1
Basement
- Area: 640
Heating
- Hot Water, Other
Cooling
- None, Other
Appliances
- Included: Water Heater
Features
- Basement: Connecting Stairway
- Has fireplace: Yes
Interior area
- Total structure area: 2,600
- Total interior livable area: 2,280 sqft
- Finished area above ground: 1,960
- Finished area below ground: 320
Property
Parking
- Total spaces: 1
- Parking features: Concrete, On Street, Driveway
- Uncovered spaces: 1
Accessibility
- Accessibility features: Accessible Entrance
Features
- Levels: Three
- Stories: 3
- Pool features: None
Lot
- Size: 1,800 sqft
- Features: Unknown Soil Type
Details
- Additional structures: Above Grade, Below Grade
- Parcel number: 2846//0097
- Zoning: RESIDENTIAL
- Special conditions: Real Estate Owned
Construction
Type & style
- Home type: Townhouse
- Architectural style: Victorian
- Property subtype: Townhouse
Materials
- Brick
- Foundation: Brick/Mortar
Condition
- Good
- New construction: No
- Year built: 1912
Utilities & green energy
- Sewer: Other
- Water: Other
Community & neighborhood
Location
- Region: Washington
- Subdivision: Columbia Heights
Other
Other facts
- Listing agreement: Exclusive Right To Sell
- Listing terms: Conventional,FHA,Cash,FHA 203(k),FHA 203(b),Private Financing Available,Negotiable,FMHA,FHVA,FNMA,VA Loan
- Ownership: Fee Simple
Price history
| Date | Event | Price |
|---|---|---|
| 9/1/2025 | Listing removed | $1,835,000$805/sqft |
Source: | ||
| 5/1/2025 | Price change | $1,835,000-3.4%$805/sqft |
Source: | ||
| 4/12/2025 | Listed for sale | $1,900,000-1.3%$833/sqft |
Source: | ||
| 4/1/2025 | Listing removed | $1,925,000$844/sqft |
Source: | ||
| 3/18/2025 | Price change | $1,925,000-3.7%$844/sqft |
Source: | ||
Public tax history
| Year | Property taxes | Tax assessment |
|---|---|---|
| 2025 | $6,815 +1.1% | $2,027,440 +155.8% |
| 2024 | $6,738 +0.7% | $792,670 +0.7% |
| 2023 | $6,688 +7.5% | $786,880 +7.5% |
Find assessor info on the county website
Neighborhood: Columbia Heights
Nearby schools
GreatSchools rating
- 6/10Tubman Elementary SchoolGrades: PK-5Distance: 0.1 mi
- 6/10Columbia Heights Education CampusGrades: 6-12Distance: 0.5 mi
- 2/10Cardozo Education CampusGrades: 6-12Distance: 0.5 mi
Schools provided by the listing agent
- High: Cardozo Education Campus
- District: District Of Columbia Public Schools
Source: Bright MLS. This data may not be complete. We recommend contacting the local school district to confirm school assignments for this home.

Get pre-qualified for a loan
At Zillow Home Loans, we can pre-qualify you in as little as 5 minutes with no impact to your credit score.An equal housing lender. NMLS #10287.


