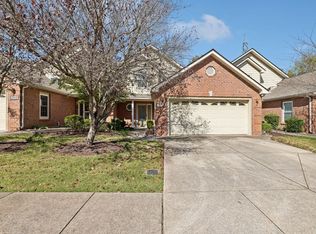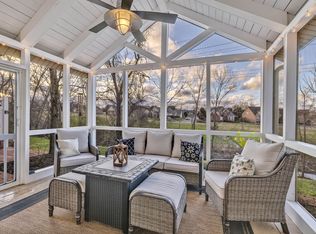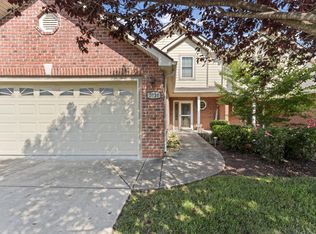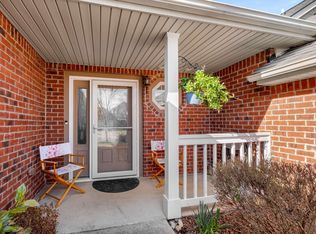Closed
$395,000
1023 Irish Way, Spring Hill, TN 37174
3beds
1,710sqft
Townhouse, Residential, Condominium
Built in 2015
-- sqft lot
$276,400 Zestimate®
$231/sqft
$2,100 Estimated rent
Home value
$276,400
$252,000 - $304,000
$2,100/mo
Zestimate® history
Loading...
Owner options
Explore your selling options
What's special
BACK TO MARKET DUE TO HOME SALE CONTINGENCY - BUYER DID NOT SELL IN TIME. Don't miss this end unit townhome in Spring Hill! Features include neutral paint throughout, hardwood floors downstairs, and carpet upstairs. The primary bedroom and walk-in closet are conveniently located on the main floor. The kitchen boasts granite countertops and stainless steel appliances. Additional amenities include a two-car garage and a covered front porch. Enjoy one of the larger backyard spaces with a view of a naturally fed creek and a private, tree-lined yard. All information believed to be true. Buyer and buyers agent to verify information.
Zillow last checked: 8 hours ago
Listing updated: September 25, 2024 at 02:40pm
Listing Provided by:
Kelsey Henry ABR©, CHLMS™ 785-218-1342,
Keller Williams Realty
Bought with:
Laura Pierce, 338976
Realty One Group Music City
Source: RealTracs MLS as distributed by MLS GRID,MLS#: 2690588
Facts & features
Interior
Bedrooms & bathrooms
- Bedrooms: 3
- Bathrooms: 3
- Full bathrooms: 2
- 1/2 bathrooms: 1
- Main level bedrooms: 1
Bedroom 1
- Features: Walk-In Closet(s)
- Level: Walk-In Closet(s)
- Area: 182 Square Feet
- Dimensions: 14x13
Bedroom 2
- Features: Extra Large Closet
- Level: Extra Large Closet
- Area: 204 Square Feet
- Dimensions: 17x12
Bedroom 3
- Features: Extra Large Closet
- Level: Extra Large Closet
- Area: 156 Square Feet
- Dimensions: 13x12
Bonus room
- Area: 100 Square Feet
- Dimensions: 10x10
Kitchen
- Area: 121 Square Feet
- Dimensions: 11x11
Living room
- Area: 182 Square Feet
- Dimensions: 14x13
Heating
- Central
Cooling
- Central Air
Appliances
- Included: Electric Oven, Electric Range
Features
- Ceiling Fan(s), High Ceilings, Walk-In Closet(s), Primary Bedroom Main Floor
- Flooring: Carpet, Wood
- Basement: Slab
- Has fireplace: No
Interior area
- Total structure area: 1,710
- Total interior livable area: 1,710 sqft
- Finished area above ground: 1,710
Property
Parking
- Total spaces: 2
- Parking features: Garage Door Opener, Garage Faces Front
- Attached garage spaces: 2
Features
- Levels: Two
- Stories: 2
- Patio & porch: Porch, Covered, Patio
- Fencing: Back Yard
Details
- Parcel number: 050 00519 043
- Special conditions: Standard
Construction
Type & style
- Home type: Townhouse
- Architectural style: Traditional
- Property subtype: Townhouse, Residential, Condominium
- Attached to another structure: Yes
Materials
- Brick
- Roof: Asphalt
Condition
- New construction: No
- Year built: 2015
Utilities & green energy
- Sewer: Public Sewer
- Water: Public
- Utilities for property: Water Available
Community & neighborhood
Location
- Region: Spring Hill
- Subdivision: Hampton Springs Townhomes
HOA & financial
HOA
- Has HOA: Yes
- HOA fee: $175 monthly
- Services included: Maintenance Grounds
Price history
| Date | Event | Price |
|---|---|---|
| 9/24/2024 | Sold | $395,000$231/sqft |
Source: | ||
| 9/12/2024 | Contingent | $395,000$231/sqft |
Source: | ||
| 9/5/2024 | Price change | $395,000-2.5%$231/sqft |
Source: | ||
| 8/11/2024 | Listed for sale | $405,000-2.4%$237/sqft |
Source: | ||
| 8/9/2024 | Listing removed | -- |
Source: | ||
Public tax history
| Year | Property taxes | Tax assessment |
|---|---|---|
| 2025 | $1,883 | $71,075 |
| 2024 | $1,883 | $71,075 |
| 2023 | $1,883 | $71,075 |
Find assessor info on the county website
Neighborhood: 37174
Nearby schools
GreatSchools rating
- 7/10Battle Creek Middle SchoolGrades: 5-8Distance: 1 mi
- 4/10Spring Hill High SchoolGrades: 9-12Distance: 4.2 mi
- 6/10Battle Creek Elementary SchoolGrades: PK-4Distance: 1.6 mi
Schools provided by the listing agent
- Elementary: Battle Creek Elementary School
- Middle: Battle Creek Middle School
- High: Battle Creek High School
Source: RealTracs MLS as distributed by MLS GRID. This data may not be complete. We recommend contacting the local school district to confirm school assignments for this home.
Get a cash offer in 3 minutes
Find out how much your home could sell for in as little as 3 minutes with a no-obligation cash offer.
Estimated market value$276,400
Get a cash offer in 3 minutes
Find out how much your home could sell for in as little as 3 minutes with a no-obligation cash offer.
Estimated market value
$276,400



