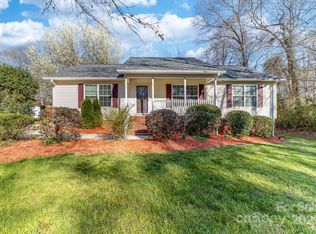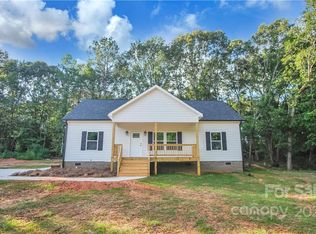Closed
$235,000
1023 Hunter Valley Rd, Shelby, NC 28150
3beds
1,393sqft
Single Family Residence
Built in 1979
0.35 Acres Lot
$259,000 Zestimate®
$169/sqft
$1,475 Estimated rent
Home value
$259,000
$228,000 - $298,000
$1,475/mo
Zestimate® history
Loading...
Owner options
Explore your selling options
What's special
Beautiful 3 bedroom 2 bath ranch home located on approx .354 acre in Rollingwood subdivision in Shelby. This home is built with an open floor plan. It has gorgeous wood laminate & ceramic tile floors. The living room has a fireplace with gas logs. The kitchen has granite counter tops, stainless appliances & a pantry. The laundry room has lots of cabinet space. Each bedroom has 2 closets. The primary bath has a walk-in shower. The refrigerator, washer & dryer will remain. This home has a covered front porch; bring your rocking chairs & enjoy! The rear patio is the perfect place to entertain, grill out, or just relax. There is an attached single carport with an extra parking pad. The home has an attached unheated storage room on the back of the house. There is also a detached storage building. The home has approx 1,393 sq ft of heated living area. It is conveniently located near to uptown Shelby. This is a MUST SEE!
Zillow last checked: 8 hours ago
Listing updated: May 14, 2024 at 09:09am
Listing Provided by:
Tracy Whisnant tracywhisnant@remax.net,
RE/MAX Select
Bought with:
Allen Fair
Allen Tate Lake Wylie
Source: Canopy MLS as distributed by MLS GRID,MLS#: 4110830
Facts & features
Interior
Bedrooms & bathrooms
- Bedrooms: 3
- Bathrooms: 2
- Full bathrooms: 2
- Main level bedrooms: 3
Primary bedroom
- Features: Ceiling Fan(s)
- Level: Main
Bedroom s
- Features: Ceiling Fan(s)
- Level: Main
Bedroom s
- Level: Main
Bathroom full
- Level: Main
Bathroom full
- Level: Main
Dining room
- Level: Main
Kitchen
- Level: Main
Laundry
- Level: Main
Living room
- Features: Ceiling Fan(s)
- Level: Main
Heating
- Forced Air, Natural Gas
Cooling
- Ceiling Fan(s), Central Air
Appliances
- Included: Dishwasher, Disposal, Dryer, Electric Range, Gas Water Heater, Microwave, Refrigerator, Washer
- Laundry: Laundry Room, Main Level
Features
- Open Floorplan, Pantry
- Flooring: Laminate, Tile
- Doors: Storm Door(s)
- Has basement: No
- Fireplace features: Gas Log, Living Room
Interior area
- Total structure area: 1,393
- Total interior livable area: 1,393 sqft
- Finished area above ground: 1,393
- Finished area below ground: 0
Property
Parking
- Total spaces: 1
- Parking features: Attached Carport
- Carport spaces: 1
- Details: extra parking pad
Features
- Levels: One
- Stories: 1
- Patio & porch: Covered, Front Porch, Patio
Lot
- Size: 0.35 Acres
- Dimensions: 100 x 152 x 100.01 x 150
Details
- Additional structures: Outbuilding
- Parcel number: 70121
- Zoning: R10
- Special conditions: Standard
Construction
Type & style
- Home type: SingleFamily
- Architectural style: Ranch
- Property subtype: Single Family Residence
Materials
- Vinyl
- Foundation: Crawl Space
- Roof: Composition
Condition
- New construction: No
- Year built: 1979
Utilities & green energy
- Sewer: Septic Installed
- Water: County Water
- Utilities for property: Cable Available, Electricity Connected
Community & neighborhood
Location
- Region: Shelby
- Subdivision: Rollingwood
Other
Other facts
- Listing terms: Cash,Conventional,FHA,USDA Loan,VA Loan
- Road surface type: Concrete, Paved
Price history
| Date | Event | Price |
|---|---|---|
| 5/14/2024 | Sold | $235,000$169/sqft |
Source: | ||
| 4/3/2024 | Listed for sale | $235,000+62.1%$169/sqft |
Source: | ||
| 4/24/2019 | Sold | $145,000+0.1%$104/sqft |
Source: | ||
| 3/5/2019 | Listed for sale | $144,900+38%$104/sqft |
Source: Remax Select #61857 Report a problem | ||
| 6/7/2017 | Sold | $105,000-8.6%$75/sqft |
Source: | ||
Public tax history
| Year | Property taxes | Tax assessment |
|---|---|---|
| 2024 | $1,747 | $143,666 |
| 2023 | $1,747 | $143,666 |
| 2022 | $1,747 | $143,666 |
Find assessor info on the county website
Neighborhood: 28150
Nearby schools
GreatSchools rating
- 7/10Jefferson ElementaryGrades: PK-5Distance: 0.7 mi
- 4/10Shelby MiddleGrades: 6-8Distance: 4.1 mi
- 10/10Cleveland County Early College High SchoolGrades: 9-12Distance: 2.4 mi
Schools provided by the listing agent
- Elementary: Jefferson
- Middle: Shelby
- High: Shelby
Source: Canopy MLS as distributed by MLS GRID. This data may not be complete. We recommend contacting the local school district to confirm school assignments for this home.

Get pre-qualified for a loan
At Zillow Home Loans, we can pre-qualify you in as little as 5 minutes with no impact to your credit score.An equal housing lender. NMLS #10287.
Sell for more on Zillow
Get a free Zillow Showcase℠ listing and you could sell for .
$259,000
2% more+ $5,180
With Zillow Showcase(estimated)
$264,180
