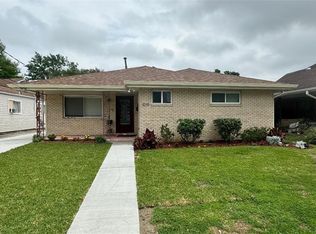Closed
Price Unknown
1023 Homestead Ave, Metairie, LA 70005
4beds
2,331sqft
Single Family Residence
Built in 1964
6,098.4 Square Feet Lot
$307,700 Zestimate®
$--/sqft
$2,646 Estimated rent
Maximize your home sale
Get more eyes on your listing so you can sell faster and for more.
Home value
$307,700
$271,000 - $348,000
$2,646/mo
Zestimate® history
Loading...
Owner options
Explore your selling options
What's special
Location, location, location! One of a kind “mid-century-modern” home. So much potential to renovate, or it’s priced to sell if you prefer to just start-from-scratch and build your dream home! Custom "sunrise" iron gates lead to patterned concrete courtyard with gardens and koi pond. Do not miss the beautifully designed Modern privacy glass entry doors. Highly popular Terrazzo flooring. Open floorplan. Large 4 bedrooms. X flood zone & NEVER FLOODED! Easy to see…can close super-fast, so don’t delay! Agent is related to seller.
Zillow last checked: 8 hours ago
Listing updated: September 19, 2024 at 10:21am
Listed by:
Debbie Long 985-789-1532,
United Real Estate Partners,
Katherine Racine 985-807-3159,
United Real Estate Partners
Bought with:
Ann Garvey
United Properties
Source: GSREIN,MLS#: 2466188
Facts & features
Interior
Bedrooms & bathrooms
- Bedrooms: 4
- Bathrooms: 2
- Full bathrooms: 2
Bedroom
- Description: Flooring: Vinyl
- Level: Lower
- Dimensions: 20 X 9.3
Bedroom
- Description: Flooring: Terrazzo
- Level: Lower
- Dimensions: 12.2 X 10.3
Bedroom
- Description: Flooring: Terrazzo
- Level: Lower
- Dimensions: 12.2 X 10.3
Bedroom
- Description: Flooring: Laminate,Simulated Wood
- Level: Lower
- Dimensions: 17.9 X 13
Bathroom
- Description: Flooring: Tile
- Level: Lower
- Dimensions: 8.6 X 6.4
Bathroom
- Description: Flooring: Tile
- Level: Lower
- Dimensions: 12.2 X 5.7
Kitchen
- Description: Flooring: Terrazzo
- Level: Lower
- Dimensions: 14 X 13.5
Laundry
- Description: Flooring: Terrazzo
- Level: Lower
- Dimensions: 14.7 X 5.4
Living room
- Description: Flooring: Laminate,Simulated Wood
- Level: Lower
- Dimensions: 25.9 X 24
Porch
- Description: Flooring: Terrazzo
- Level: Lower
- Dimensions: 10.1 X 8.8
Heating
- Gas
Cooling
- Central Air, 1 Unit
Appliances
- Included: Cooktop, Dishwasher, Disposal, Oven
- Laundry: Washer Hookup, Dryer Hookup
Features
- Attic, Ceiling Fan(s), Granite Counters, Pull Down Attic Stairs
- Attic: Pull Down Stairs
- Fireplace features: Other
Interior area
- Total structure area: 2,420
- Total interior livable area: 2,331 sqft
Property
Parking
- Parking features: Driveway, Two Spaces
Features
- Levels: One
- Stories: 1
- Patio & porch: Pavers
- Exterior features: Courtyard, Fence, Sprinkler/Irrigation
- Pool features: None
Lot
- Size: 6,098 sqft
- Dimensions: 50 x 120
- Features: Outside City Limits, Rectangular Lot
Details
- Parcel number: 0820012056
- Special conditions: None
Construction
Type & style
- Home type: SingleFamily
- Architectural style: Mid-Century Modern
- Property subtype: Single Family Residence
Materials
- Brick, Vinyl Siding
- Foundation: Slab
- Roof: Shingle
Condition
- Average Condition
- Year built: 1964
Utilities & green energy
- Sewer: Public Sewer
- Water: Public
Community & neighborhood
Location
- Region: Metairie
- Subdivision: Old Homestead
Price history
| Date | Event | Price |
|---|---|---|
| 9/19/2024 | Sold | -- |
Source: | ||
| 9/7/2024 | Contingent | $300,000$129/sqft |
Source: | ||
| 9/5/2024 | Listed for sale | $300,000$129/sqft |
Source: | ||
Public tax history
| Year | Property taxes | Tax assessment |
|---|---|---|
| 2024 | $340 -4.2% | $10,200 |
| 2023 | $355 +2.7% | $10,200 |
| 2022 | $346 +7.7% | $10,200 |
Find assessor info on the county website
Neighborhood: Bonnabel Place
Nearby schools
GreatSchools rating
- 9/10J.C. Ellis Elementary SchoolGrades: PK-8Distance: 0.2 mi
- 3/10Grace King High SchoolGrades: 9-12Distance: 1.8 mi
- 5/10J.D. Meisler Middle SchoolGrades: 6-8Distance: 2.2 mi
Schools provided by the listing agent
- Elementary: jpschools.org
- Middle: jpschools.org
- High: jpschools.org
Source: GSREIN. This data may not be complete. We recommend contacting the local school district to confirm school assignments for this home.
Sell for more on Zillow
Get a free Zillow Showcase℠ listing and you could sell for .
$307,700
2% more+ $6,154
With Zillow Showcase(estimated)
$313,854