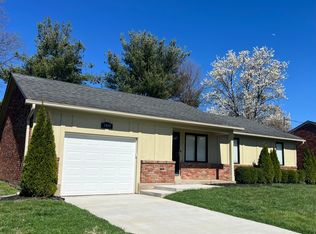Sold for $348,000 on 04/18/25
$348,000
1023 Harmony Landing Rd, Goshen, KY 40026
5beds
2,710sqft
Single Family Residence
Built in 1978
0.32 Acres Lot
$357,500 Zestimate®
$128/sqft
$2,830 Estimated rent
Home value
$357,500
$318,000 - $400,000
$2,830/mo
Zestimate® history
Loading...
Owner options
Explore your selling options
What's special
Don't miss your opportunity to own this 5 bedroom, 3 full bath brick ranch home in Oldham County. It is very spacious with a dining area, eat in kitchen, large bedrooms, a family room with a fireplace, a large versatile area in the basement, and 2 rooms that have been used as office space. Outside is a large fenced in backyard that has a firepit area and a shed for additional storage. The home is located near Creasey Mahan Nature Preserve and the brand new Oldham County Library. Schedule a showing today!
Back on Market due to Financing falling through before inspections were done.
Zillow last checked: 8 hours ago
Listing updated: May 18, 2025 at 10:16pm
Listed by:
Sheri Hammonds 502-510-0684,
Greater Louisville Homes, LLC
Bought with:
Keller Williams Louisville East
Source: GLARMLS,MLS#: 1677962
Facts & features
Interior
Bedrooms & bathrooms
- Bedrooms: 5
- Bathrooms: 3
- Full bathrooms: 3
Primary bedroom
- Level: First
Bedroom
- Level: First
Bedroom
- Level: Basement
Bedroom
- Level: First
Bedroom
- Level: Basement
Primary bathroom
- Level: First
Full bathroom
- Level: Basement
Full bathroom
- Level: First
Breakfast room
- Level: First
Dining room
- Level: First
Family room
- Level: First
Game room
- Level: Basement
Kitchen
- Level: First
Laundry
- Level: Basement
Office
- Level: Basement
Office
- Level: First
Heating
- Electric, Heat Pump
Cooling
- Central Air, Heat Pump
Features
- Basement: Partially Finished
- Number of fireplaces: 1
Interior area
- Total structure area: 1,480
- Total interior livable area: 2,710 sqft
- Finished area above ground: 1,480
- Finished area below ground: 1,230
Property
Parking
- Parking features: Driveway, None
- Has uncovered spaces: Yes
Features
- Stories: 1
- Patio & porch: Patio, Porch
- Fencing: Full
Lot
- Size: 0.32 Acres
- Features: Level
Details
- Additional structures: Outbuilding
- Parcel number: 04HL1AA9
Construction
Type & style
- Home type: SingleFamily
- Architectural style: Ranch
- Property subtype: Single Family Residence
Materials
- Wood Frame, Brick
- Foundation: Concrete Perimeter
- Roof: Shingle
Condition
- Year built: 1978
Utilities & green energy
- Sewer: Public Sewer
- Water: Public
- Utilities for property: Electricity Connected
Community & neighborhood
Location
- Region: Goshen
- Subdivision: Harmony Lake
HOA & financial
HOA
- Has HOA: No
Price history
| Date | Event | Price |
|---|---|---|
| 4/18/2025 | Sold | $348,000-0.6%$128/sqft |
Source: | ||
| 2/8/2025 | Pending sale | $350,000$129/sqft |
Source: | ||
| 1/18/2025 | Listed for sale | $350,000$129/sqft |
Source: | ||
| 1/15/2025 | Contingent | $350,000$129/sqft |
Source: | ||
| 1/14/2025 | Listed for sale | $350,000$129/sqft |
Source: | ||
Public tax history
| Year | Property taxes | Tax assessment |
|---|---|---|
| 2022 | $2,462 +0.7% | $200,000 |
| 2021 | $2,446 -0.2% | $200,000 |
| 2020 | $2,452 -0.4% | $200,000 |
Find assessor info on the county website
Neighborhood: 40026
Nearby schools
GreatSchools rating
- 7/10Harmony Elementary SchoolGrades: K-5Distance: 0.5 mi
- 9/10North Oldham Middle SchoolGrades: 6-8Distance: 0.4 mi
- 10/10North Oldham High SchoolGrades: 9-12Distance: 0.3 mi

Get pre-qualified for a loan
At Zillow Home Loans, we can pre-qualify you in as little as 5 minutes with no impact to your credit score.An equal housing lender. NMLS #10287.
Sell for more on Zillow
Get a free Zillow Showcase℠ listing and you could sell for .
$357,500
2% more+ $7,150
With Zillow Showcase(estimated)
$364,650