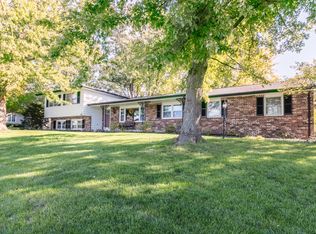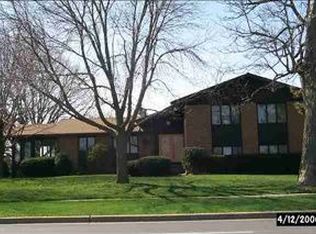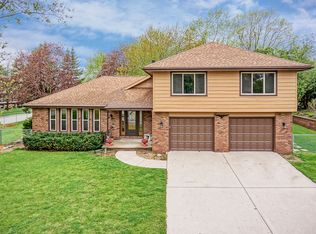Closed
$315,000
1023 Gregory St, Normal, IL 61761
3beds
4,531sqft
Single Family Residence
Built in 1990
0.32 Acres Lot
$362,200 Zestimate®
$70/sqft
$2,529 Estimated rent
Home value
$362,200
$344,000 - $380,000
$2,529/mo
Zestimate® history
Loading...
Owner options
Explore your selling options
What's special
I would like to introduce you to 1023 Gregory St in Normal Illinois! This home is a timeless beauty featuring an all-brick front exterior with beautiful landscaping sitting on a spacious 115 X 120 corner lot. As you walk in the door you fall in love with this floor plan and all the space it has to offer. The main floor has a flex room(office, living room, play area, etc), dining room, great room with great natural light, large eat-in kitchen, primary bedroom with attached bathroom, huge walk-in closet(10 X7), laundry room, 1/2 bathroom and a sunporch!!! The primary bathroom has been updated! The 2nd floor features 2 additional bedrooms and a full bathroom. There is also a 20 X 10 walk-in attic space. The full basement is 1995 square feet. There is a family room and an additional room with a cedar lined closet! There is a rough in for a bathroom in the basement. The basement has a HUGE storage area 50 X 21 feet. 2021 and 2016 Renewal by Anderson windows were instated. Over $40,000 in new windows! Water heater was replaced in 2019. The primary bathroom has a newer shower, flooring, lighting and countertops. New basement carpet 2023. The screened porch was converted to a 3-season room by adding high quality windows. This home has it all...space, location, updates!! You must see this home in person! So much space and quality craftmanship equal a wonderful place to call home.
Zillow last checked: 8 hours ago
Listing updated: June 30, 2023 at 03:18pm
Listing courtesy of:
Julie Duncan 309-826-9845,
BHHS Central Illinois, REALTORS
Bought with:
Carrie Reardon
Sunflower Real Estate Group LLC
Source: MRED as distributed by MLS GRID,MLS#: 11768887
Facts & features
Interior
Bedrooms & bathrooms
- Bedrooms: 3
- Bathrooms: 3
- Full bathrooms: 2
- 1/2 bathrooms: 1
Primary bedroom
- Features: Bathroom (Full)
- Level: Main
- Area: 247 Square Feet
- Dimensions: 13X19
Bedroom 2
- Level: Second
- Area: 132 Square Feet
- Dimensions: 11X12
Bedroom 3
- Level: Second
- Area: 168 Square Feet
- Dimensions: 14X12
Dining room
- Level: Main
- Area: 180 Square Feet
- Dimensions: 15X12
Family room
- Level: Main
- Area: 336 Square Feet
- Dimensions: 16X21
Other
- Level: Basement
- Area: 330 Square Feet
- Dimensions: 15X22
Kitchen
- Features: Kitchen (Eating Area-Breakfast Bar, Eating Area-Table Space)
- Level: Main
- Area: 224 Square Feet
- Dimensions: 16X14
Laundry
- Level: Main
- Area: 100 Square Feet
- Dimensions: 10X10
Living room
- Level: Main
- Area: 228 Square Feet
- Dimensions: 19X12
Other
- Level: Basement
- Area: 357 Square Feet
- Dimensions: 17X21
Sun room
- Level: Main
- Area: 45 Square Feet
- Dimensions: 5X9
Heating
- Natural Gas, Forced Air
Cooling
- Central Air
Appliances
- Laundry: Main Level
Features
- Cathedral Ceiling(s), 1st Floor Bedroom, Walk-In Closet(s)
- Basement: Partially Finished,Bath/Stubbed,Storage Space,Full
- Attic: Unfinished
- Number of fireplaces: 1
- Fireplace features: Family Room
Interior area
- Total structure area: 4,531
- Total interior livable area: 4,531 sqft
Property
Parking
- Total spaces: 2
- Parking features: Concrete, Garage Door Opener, On Site, Garage Owned, Attached, Garage
- Attached garage spaces: 2
- Has uncovered spaces: Yes
Accessibility
- Accessibility features: No Disability Access
Features
- Stories: 2
- Patio & porch: Deck, Porch
Lot
- Size: 0.32 Acres
- Dimensions: 115 X 120
- Features: Corner Lot, Mature Trees
Details
- Additional structures: None
- Parcel number: 1429201005
- Special conditions: None
Construction
Type & style
- Home type: SingleFamily
- Architectural style: Traditional
- Property subtype: Single Family Residence
Materials
- Vinyl Siding, Brick
- Foundation: Concrete Perimeter
- Roof: Asphalt
Condition
- New construction: No
- Year built: 1990
Utilities & green energy
- Sewer: Public Sewer
- Water: Public
Community & neighborhood
Community
- Community features: Park, Sidewalks
Location
- Region: Normal
- Subdivision: Greenview Heights
Other
Other facts
- Listing terms: Conventional
- Ownership: Fee Simple
Price history
| Date | Event | Price |
|---|---|---|
| 6/30/2023 | Sold | $315,000-3.1%$70/sqft |
Source: | ||
| 5/27/2023 | Contingent | $325,000$72/sqft |
Source: | ||
| 5/15/2023 | Price change | $325,000-1.5%$72/sqft |
Source: | ||
| 4/27/2023 | Listed for sale | $330,000+32%$73/sqft |
Source: | ||
| 7/21/2008 | Sold | $250,000+8.7%$55/sqft |
Source: Public Record Report a problem | ||
Public tax history
| Year | Property taxes | Tax assessment |
|---|---|---|
| 2023 | $8,173 +9.5% | $101,492 +14% |
| 2022 | $7,462 +4% | $89,066 +6% |
| 2021 | $7,176 | $84,032 +4.4% |
Find assessor info on the county website
Neighborhood: 61761
Nearby schools
GreatSchools rating
- 5/10Oakdale Elementary SchoolGrades: K-5Distance: 0.9 mi
- 5/10Kingsley Jr High SchoolGrades: 6-8Distance: 1 mi
- 7/10Normal Community West High SchoolGrades: 9-12Distance: 1 mi
Schools provided by the listing agent
- Elementary: Oakdale Elementary
- Middle: Parkside Jr High
- High: Normal Community West High Schoo
- District: 5
Source: MRED as distributed by MLS GRID. This data may not be complete. We recommend contacting the local school district to confirm school assignments for this home.

Get pre-qualified for a loan
At Zillow Home Loans, we can pre-qualify you in as little as 5 minutes with no impact to your credit score.An equal housing lender. NMLS #10287.


