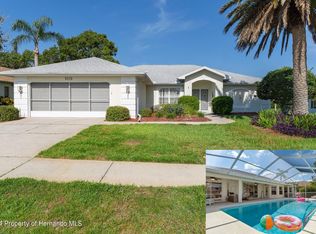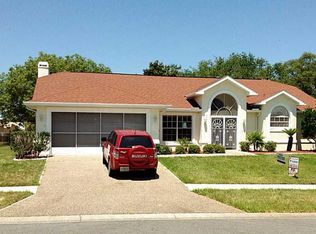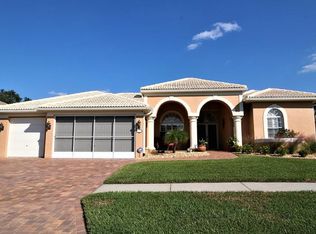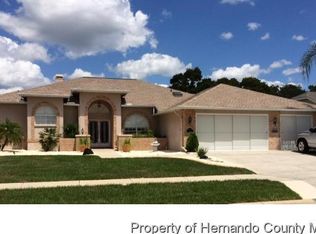Sold for $380,000
$380,000
1023 Greenturf Rd, Spring Hill, FL 34608
3beds
2,016sqft
Single Family Residence
Built in 1995
0.29 Acres Lot
$360,700 Zestimate®
$188/sqft
$2,717 Estimated rent
Home value
$360,700
$317,000 - $411,000
$2,717/mo
Zestimate® history
Loading...
Owner options
Explore your selling options
What's special
Active Under Contract... Taking Backup Offers. Welcome to 1023 Greenturf Rd, Spring Hill, FL - This Custom Built Artistic Home is a Charming 3 Bedroom, 2 Bathroom, POOL Home in the Desirable Seven Hills Neighborhood. This Well Maintained Home Offers a Perfect Blend of Comfort and Style. Situated in the Sought-after Seven Hills Community, this Residence Provides an Ideal Setting for Relaxing and Entertaining. Upon Entering, You'll be Greeted by a Spacious Living Area with Abundant Natural Light and an Open Layout that Makes this Home Perfect for Gatherings. Kitchen features Stainless Steel Stove/Range & Microwave, a Side-by-Side Refrigerator, Ample Counter Space & a Cafe Nook, Making meal Preparation a Breeze. The Master Suite is a Peaceful Retreat, Offering a private En-Suite Bathroom, with Dbl Closets, Dbl Vanities, Soaking Garden Tub & Walk-in Shower for Added Convenience. Two Additional Bedrooms Provide plenty of Space for Family, Friends, Guests, or a Home Office. Outside in the Private Backyard Oasis- Complete with a Sparkling Pool, Perfect for Enjoying Florida's Sunny Weather Year-round. Whether Hosting a Summer BBQ or Lounging by the Pool, this Home Offers the Outdoor Space You've been Looking For. New ROOF 2016, New HVAC 2021, New Water Heater 2016, New Pool Pump 2022. Call Today to Schedule Your Showing
Zillow last checked: 8 hours ago
Listing updated: January 24, 2025 at 10:08am
Listed by:
Jon McCall 352-725-7200,
Dalton Wade Inc
Bought with:
Yenly Orozco Martinez, 3424993
Horizon Palm Realty Group
Source: HCMLS,MLS#: 2250220
Facts & features
Interior
Bedrooms & bathrooms
- Bedrooms: 3
- Bathrooms: 2
- Full bathrooms: 2
Primary bedroom
- Area: 192
- Dimensions: 16x12
Bedroom 2
- Area: 132
- Dimensions: 12x11
Bedroom 3
- Area: 132
- Dimensions: 12x11
Dining room
- Area: 168
- Dimensions: 14x12
Family room
- Area: 280
- Dimensions: 20x14
Kitchen
- Area: 170
- Dimensions: 17x10
Living room
- Area: 432
- Dimensions: 27x16
Heating
- Central
Cooling
- Central Air
Appliances
- Included: Dishwasher, Electric Range, Microwave, Refrigerator
- Laundry: In Unit
Features
- Breakfast Bar, Breakfast Nook, Built-in Features, Ceiling Fan(s), Double Vanity, Eat-in Kitchen, Entrance Foyer, His and Hers Closets, Open Floorplan, Pantry, Primary Bathroom -Tub with Separate Shower, Split Bedrooms, Vaulted Ceiling(s), Other, Split Plan
- Windows: Skylight(s)
- Has fireplace: No
Interior area
- Total structure area: 2,016
- Total interior livable area: 2,016 sqft
Property
Parking
- Total spaces: 2
- Parking features: Garage, Garage Door Opener
- Garage spaces: 2
Features
- Levels: One
- Stories: 1
Lot
- Size: 0.29 Acres
- Features: Cleared, Other
Details
- Parcel number: R31 223 18 3519 0000 5990
- Zoning: R1A
- Zoning description: Residential
- Special conditions: Standard
Construction
Type & style
- Home type: SingleFamily
- Architectural style: Ranch,Traditional,Other
- Property subtype: Single Family Residence
Materials
- Block, Stucco
- Roof: Shingle
Condition
- New construction: No
- Year built: 1995
Utilities & green energy
- Sewer: Public Sewer
- Water: Public
- Utilities for property: Cable Available, Electricity Connected, Sewer Connected, Water Connected
Community & neighborhood
Security
- Security features: Fire Alarm, Other
Location
- Region: Spring Hill
- Subdivision: Links At Seven Hills Unit 10
HOA & financial
HOA
- Has HOA: Yes
- HOA fee: $19 monthly
Other
Other facts
- Listing terms: Cash,Conventional,FHA,VA Loan
- Road surface type: Asphalt
Price history
| Date | Event | Price |
|---|---|---|
| 3/11/2025 | Listing removed | $2,500$1/sqft |
Source: Zillow Rentals Report a problem | ||
| 2/18/2025 | Listed for rent | $2,500$1/sqft |
Source: Zillow Rentals Report a problem | ||
| 1/22/2025 | Sold | $380,000+0%$188/sqft |
Source: | ||
| 12/12/2024 | Contingent | $379,900$188/sqft |
Source: | ||
| 12/12/2024 | Listed for sale | $379,900$188/sqft |
Source: | ||
Public tax history
| Year | Property taxes | Tax assessment |
|---|---|---|
| 2024 | -- | $157,265 +3% |
| 2023 | -- | $152,684 +3% |
| 2022 | -- | $148,237 +3% |
Find assessor info on the county website
Neighborhood: 34608
Nearby schools
GreatSchools rating
- 6/10Suncoast Elementary SchoolGrades: PK-5Distance: 0.9 mi
- 5/10Powell Middle SchoolGrades: 6-8Distance: 4.7 mi
- 4/10Frank W. Springstead High SchoolGrades: 9-12Distance: 2.4 mi
Schools provided by the listing agent
- Elementary: Suncoast
- Middle: Powell
- High: Springstead
Source: HCMLS. This data may not be complete. We recommend contacting the local school district to confirm school assignments for this home.
Get a cash offer in 3 minutes
Find out how much your home could sell for in as little as 3 minutes with a no-obligation cash offer.
Estimated market value
$360,700



