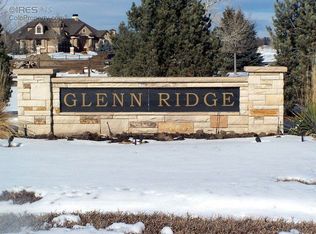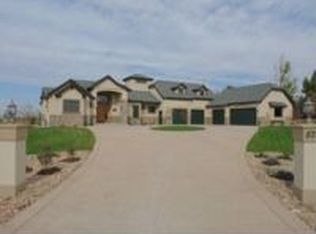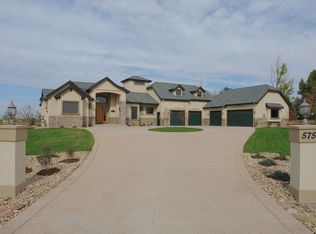This beautiful 5 acre property offers peaceful, quiet living with all the Fort Collins amenities. The spacious well-kept home features bright and open rooms with a classy timeless design. The grounds feature ample space and mature trees for great privacy. Relax on the back patio with spectacular mountain and sunset views. Bring your horses, and own your own "ranchette" with the 2500 square foot barn and four stall horse stables. The barn features a 35'x35' automotive shop. Welcome Home!
This property is off market, which means it's not currently listed for sale or rent on Zillow. This may be different from what's available on other websites or public sources.


