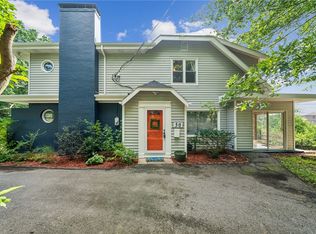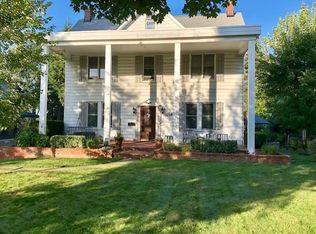Sold for $599,900
$599,900
1023 Forsythe Rd, Carnegie, PA 15106
4beds
4,000sqft
Single Family Residence
Built in 1966
0.41 Acres Lot
$613,000 Zestimate®
$150/sqft
$2,828 Estimated rent
Home value
$613,000
$564,000 - $668,000
$2,828/mo
Zestimate® history
Loading...
Owner options
Explore your selling options
What's special
Welcome to This One-of-a-Kind Mid Century Modern Sprawling Ranch Home! This 4 Bedroom 3 &1/2 Bath Beauty Features on Open Concept Floor Plan with Impeccable Updates Using Fresh Neutral Interiors. The Unique Design sets the Stage for Effortless Entertaining Using the Sunken Fireplace and "Pit" as the Focal Point. The Custom Granite and Cherrywood Kitchen has High-end Appliances, a Moveable Island and Plantation Blinds. Gorgeous Hardwood Floors Throughout 1st Floor! Loads of Floor to Ceiling Windows to Cascade Natural Sunlight! Newer Ceramic Tile Walk-in Shower Baths! 1st FLR Den with Built-in Bookshelves! Huge Finished Lower Level with Custom Stone Fireplace Boasting a 2nd Fully Equipped Kitchen. There are 2 Bonus Rooms that are finished (Gym/Guest Bedroom). Intercom System w/Music Throughout Home. Abundant Storage in the 3 Storage Rooms. Lovely Concrete Patio for Summertime Gatherings. Professionally Designed Landscape Lighting in Front and Rear Yard. Oversized Garage will Fit XL SUV.
Zillow last checked: 8 hours ago
Listing updated: September 25, 2024 at 03:34pm
Listed by:
Suzy Voss 412-833-3600,
HOWARD HANNA REAL ESTATE SERVICES
Bought with:
Suzy Voss
HOWARD HANNA REAL ESTATE SERVICES
Source: WPMLS,MLS#: 1661453 Originating MLS: West Penn Multi-List
Originating MLS: West Penn Multi-List
Facts & features
Interior
Bedrooms & bathrooms
- Bedrooms: 4
- Bathrooms: 4
- Full bathrooms: 3
- 1/2 bathrooms: 1
Primary bedroom
- Level: Main
- Dimensions: 15X12
Bedroom 2
- Level: Main
- Dimensions: 12X10
Bedroom 3
- Level: Main
- Dimensions: 12X10
Bedroom 4
- Level: Main
- Dimensions: 15X10
Bonus room
- Level: Lower
- Dimensions: 14X13
Bonus room
- Level: Lower
- Dimensions: 13X13
Den
- Level: Main
- Dimensions: 14X13
Dining room
- Level: Main
- Dimensions: 12X11
Family room
- Level: Main
- Dimensions: 15X14
Game room
- Level: Lower
- Dimensions: 17X41
Kitchen
- Level: Main
- Dimensions: 20X10
Kitchen
- Level: Lower
- Dimensions: 12X09
Laundry
- Level: Lower
- Dimensions: 13X12
Living room
- Level: Main
- Dimensions: 25X15
Heating
- Forced Air, Gas
Cooling
- Central Air
Appliances
- Included: Some Gas Appliances, Dryer, Dishwasher, Disposal, Microwave, Refrigerator, Stove, Washer
Features
- Flooring: Ceramic Tile, Hardwood, Carpet
- Basement: Full,Walk-Out Access
- Number of fireplaces: 2
Interior area
- Total structure area: 4,000
- Total interior livable area: 4,000 sqft
Property
Parking
- Total spaces: 2
- Parking features: Attached, Garage, Garage Door Opener
- Has attached garage: Yes
Features
- Levels: One
- Stories: 1
- Pool features: None
Lot
- Size: 0.41 Acres
- Dimensions: 0.412
Details
- Parcel number: 0065D00175000000
Construction
Type & style
- Home type: SingleFamily
- Architectural style: Colonial,Ranch
- Property subtype: Single Family Residence
Materials
- Brick, Frame
- Roof: Composition
Condition
- Resale
- Year built: 1966
Utilities & green energy
- Sewer: Public Sewer
- Water: Public
Community & neighborhood
Community
- Community features: Public Transportation
Location
- Region: Carnegie
Price history
| Date | Event | Price |
|---|---|---|
| 9/25/2024 | Sold | $599,900$150/sqft |
Source: | ||
| 8/29/2024 | Contingent | $599,900$150/sqft |
Source: | ||
| 8/8/2024 | Price change | $599,900-7.7%$150/sqft |
Source: | ||
| 7/5/2024 | Listed for sale | $650,000+230.8%$163/sqft |
Source: | ||
| 6/29/2009 | Sold | $196,500$49/sqft |
Source: Public Record Report a problem | ||
Public tax history
| Year | Property taxes | Tax assessment |
|---|---|---|
| 2025 | $9,561 +12% | $277,400 +6.9% |
| 2024 | $8,533 +595.5% | $259,400 |
| 2023 | $1,227 | $259,400 |
Find assessor info on the county website
Neighborhood: 15106
Nearby schools
GreatSchools rating
- 5/10Chartiers Valley Intrmd SchoolGrades: 3-5Distance: 0.7 mi
- 5/10Chartiers Valley Middle SchoolGrades: 6-8Distance: 2.5 mi
- 6/10Chartiers Valley High SchoolGrades: 9-12Distance: 2.5 mi
Schools provided by the listing agent
- District: Chartiers Valley
Source: WPMLS. This data may not be complete. We recommend contacting the local school district to confirm school assignments for this home.
Get pre-qualified for a loan
At Zillow Home Loans, we can pre-qualify you in as little as 5 minutes with no impact to your credit score.An equal housing lender. NMLS #10287.

