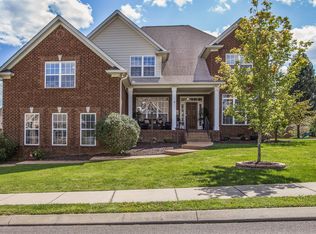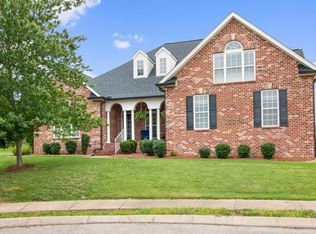Closed
$700,000
1023 Fitzroy Cir, Spring Hill, TN 37174
4beds
3,558sqft
Single Family Residence, Residential
Built in 2006
10,018.8 Square Feet Lot
$696,200 Zestimate®
$197/sqft
$3,400 Estimated rent
Home value
$696,200
$661,000 - $731,000
$3,400/mo
Zestimate® history
Loading...
Owner options
Explore your selling options
What's special
Just south of Franklin in Williamson County, this entertainer's dream features an open kitchen floor plan that flows into the cozy living room with a fireplace, leading to the back screened-in deck or the formal dining room. Decorative columns, crown molding, wainscoting, wood floors, and tray ceilings add a touch of elegance throughout. The second story includes three bedrooms, two full bathrooms, and a bonus media room. Appreciate the all-brick exterior, set above the road for privacy, with a lush green landscape and a fenced-in backyard. Enjoy the sunrise from the front porch with coffee and the sunset from the screened-in sunroom deck with a glass of wine. The neighborhood is peaceful, walkable, and features a clubhouse with a pool.
Zillow last checked: 8 hours ago
Listing updated: November 21, 2025 at 02:17pm
Listing Provided by:
Brandy Lee 615-497-2237,
Keller Williams Realty Nashville/Franklin
Bought with:
Michael Cadle, 299103
Benchmark Realty, LLC
Source: RealTracs MLS as distributed by MLS GRID,MLS#: 2962895
Facts & features
Interior
Bedrooms & bathrooms
- Bedrooms: 4
- Bathrooms: 4
- Full bathrooms: 3
- 1/2 bathrooms: 1
- Main level bedrooms: 1
Heating
- Central
Cooling
- Central Air
Appliances
- Included: Double Oven, Built-In Electric Range, Cooktop, Dishwasher, Disposal
Features
- Ceiling Fan(s), Entrance Foyer, Extra Closets, High Ceilings, Open Floorplan, Pantry, Walk-In Closet(s), High Speed Internet
- Flooring: Carpet, Wood, Tile
- Basement: Crawl Space
- Number of fireplaces: 1
- Fireplace features: Gas
Interior area
- Total structure area: 3,558
- Total interior livable area: 3,558 sqft
- Finished area above ground: 3,558
Property
Parking
- Total spaces: 3
- Parking features: Garage Door Opener, Garage Faces Side
- Garage spaces: 3
Features
- Levels: Two
- Stories: 2
- Patio & porch: Deck, Covered, Porch, Screened
- Pool features: Association
Lot
- Size: 10,018 sqft
- Dimensions: 110 x 113
Details
- Parcel number: 094166B A 02200 00011154O
- Special conditions: Standard
Construction
Type & style
- Home type: SingleFamily
- Property subtype: Single Family Residence, Residential
Materials
- Brick
- Roof: Shingle
Condition
- New construction: No
- Year built: 2006
Utilities & green energy
- Sewer: Public Sewer
- Water: Public
- Utilities for property: Water Available, Cable Connected, Underground Utilities
Community & neighborhood
Location
- Region: Spring Hill
- Subdivision: Cherry Grove Add Sec 1 Ph1
HOA & financial
HOA
- Has HOA: Yes
- HOA fee: $50 monthly
- Amenities included: Clubhouse, Pool, Sidewalks, Underground Utilities
- Services included: Recreation Facilities
- Second HOA fee: $285 one time
Price history
| Date | Event | Price |
|---|---|---|
| 11/21/2025 | Sold | $700,000-2.4%$197/sqft |
Source: | ||
| 10/24/2025 | Contingent | $717,300$202/sqft |
Source: | ||
| 10/15/2025 | Price change | $717,300-1.4%$202/sqft |
Source: | ||
| 8/25/2025 | Price change | $727,300-0.8%$204/sqft |
Source: | ||
| 7/28/2025 | Price change | $733,300-0.3%$206/sqft |
Source: | ||
Public tax history
| Year | Property taxes | Tax assessment |
|---|---|---|
| 2024 | $3,105 | $120,900 |
| 2023 | $3,105 | $120,900 |
| 2022 | $3,105 -2.1% | $120,900 |
Find assessor info on the county website
Neighborhood: 37174
Nearby schools
GreatSchools rating
- 7/10Allendale Elementary SchoolGrades: PK-5Distance: 1.4 mi
- 7/10Spring Station Middle SchoolGrades: 6-8Distance: 0.9 mi
- 9/10Summit High SchoolGrades: 9-12Distance: 0.4 mi
Schools provided by the listing agent
- Elementary: Allendale Elementary School
- Middle: Spring Station Middle School
- High: Summit High School
Source: RealTracs MLS as distributed by MLS GRID. This data may not be complete. We recommend contacting the local school district to confirm school assignments for this home.
Get a cash offer in 3 minutes
Find out how much your home could sell for in as little as 3 minutes with a no-obligation cash offer.
Estimated market value$696,200
Get a cash offer in 3 minutes
Find out how much your home could sell for in as little as 3 minutes with a no-obligation cash offer.
Estimated market value
$696,200

