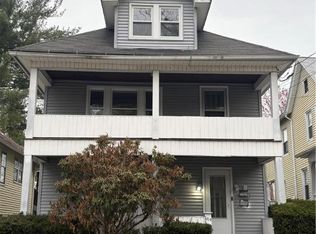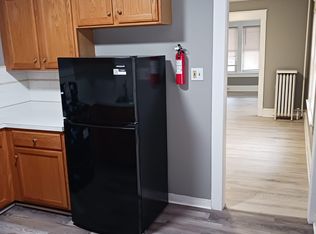Sold for $195,000 on 08/23/24
$195,000
1023 Fairfield St, Scranton, PA 18509
3beds
1,650sqft
Residential, Single Family Residence
Built in 1900
5,837.04 Square Feet Lot
$215,300 Zestimate®
$118/sqft
$1,717 Estimated rent
Home value
$215,300
$187,000 - $241,000
$1,717/mo
Zestimate® history
Loading...
Owner options
Explore your selling options
What's special
MANY recent upgrades in this lovely 3 bed/1.5 bath home on 1.5 lots in quiet Fairfield Park neighborhood. Character abounds w/built-ins in dining room & master BR, gas FP, updated baths & kitchen, convenient 1st fl. laundry, bonus room off the master BR & more! Outside is perfect for entertaining w/partially covered multi-tiered deck, plenty of yard and above-ground pool! Call today for a tour!
Zillow last checked: 8 hours ago
Listing updated: September 08, 2024 at 09:08pm
Listed by:
MICHAEL SLACKTISH,
Century 21 Signature Properties
Bought with:
NON MEMBER
NON MEMBER
Source: GSBR,MLS#: SC2444
Facts & features
Interior
Bedrooms & bathrooms
- Bedrooms: 3
- Bathrooms: 2
- Full bathrooms: 1
- 1/2 bathrooms: 1
Bedroom 1
- Description: Hw Lam., Built-Ins, Cf
- Area: 196 Square Feet
- Dimensions: 17.5 x 11.2
Bedroom 2
- Description: Hw Lam., Cf, No Closet
- Area: 116.15 Square Feet
- Dimensions: 10.1 x 11.5
Bedroom 3
- Description: Hw Lam., Cf, Closet
- Area: 157.76 Square Feet
- Dimensions: 11.6 x 13.6
Bathroom 1
- Description: 1/2 Bath; Modern; Pedestal Sink, Tile Floor
- Area: 18.72 Square Feet
- Dimensions: 5.2 x 3.6
Bathroom 2
- Description: Full; Modern; Tile, Shelves
- Area: 49.56 Square Feet
- Dimensions: 8.4 x 5.9
Dining room
- Description: Engineered Hw, Built-Ins
- Area: 168.74 Square Feet
- Dimensions: 11.8 x 14.3
Kitchen
- Description: Modern; Engineered Hw, Pantry
- Area: 136 Square Feet
- Dimensions: 10 x 13.6
Living room
- Description: Engineered Hw, Gas Fp
- Area: 218.96 Square Feet
- Dimensions: 16.1 x 13.6
Other
- Description: "flex" Space Off Bedroom 1; Hw Lam., Closet
- Area: 32.33 Square Feet
- Dimensions: 5.3 x 6.1
Heating
- Fireplace(s), Steam, Natural Gas
Cooling
- None
Appliances
- Included: Dishwasher, Stainless Steel Appliance(s), Refrigerator, Electric Range, Electric Oven
- Laundry: Electric Dryer Hookup, Washer Hookup, In Kitchen
Features
- Built-in Features, See Remarks, Ceiling Fan(s), Bookcases
- Flooring: Combination, See Remarks
- Basement: Unfinished
- Attic: Walk Up
- Number of fireplaces: 1
- Fireplace features: Gas, Living Room
Interior area
- Total structure area: 1,650
- Total interior livable area: 1,650 sqft
- Finished area above ground: 1,650
- Finished area below ground: 0
Property
Parking
- Parking features: On Street, Outside
- Has uncovered spaces: Yes
Features
- Levels: Two
- Stories: 2
- Patio & porch: Awning(s), See Remarks, Front Porch, Deck, Covered
- Exterior features: Awning(s), Private Yard, Lighting
- Pool features: Above Ground, Pool Cover, Liner
- Fencing: Fenced,Wood,See Remarks,Partial,Gate
Lot
- Size: 5,837 sqft
- Dimensions: 45 x 130
- Features: Back Yard, See Remarks, Private, Garden
Details
- Additional structures: See Remarks
- Parcel number: 13511010005 & 1351101000601
- Zoning: R1
- Zoning description: Residential
Construction
Type & style
- Home type: SingleFamily
- Architectural style: See Remarks
- Property subtype: Residential, Single Family Residence
Materials
- Vinyl Siding
- Foundation: Permanent
- Roof: Composition
Condition
- New construction: No
- Year built: 1900
Utilities & green energy
- Electric: Circuit Breakers
- Sewer: Public Sewer
- Water: Public
- Utilities for property: Cable Available, Water Connected, Sewer Connected, Phone Available, Natural Gas Connected, Electricity Connected
Community & neighborhood
Location
- Region: Scranton
- Subdivision: None
Other
Other facts
- Listing terms: Cash,VA Loan,FHA,Conventional
- Road surface type: Alley Paved, Paved
Price history
| Date | Event | Price |
|---|---|---|
| 8/23/2024 | Sold | $195,000-2.5%$118/sqft |
Source: | ||
| 7/9/2024 | Pending sale | $199,999$121/sqft |
Source: | ||
| 6/17/2024 | Price change | $199,999-6.9%$121/sqft |
Source: Luzerne County AOR #24-2105 | ||
| 5/30/2024 | Price change | $214,900-4.4%$130/sqft |
Source: Luzerne County AOR #24-2105 | ||
| 5/9/2024 | Listed for sale | $224,900$136/sqft |
Source: Luzerne County AOR #24-2105 | ||
Public tax history
| Year | Property taxes | Tax assessment |
|---|---|---|
| 2024 | $3,821 | $13,450 |
| 2023 | $3,821 +204.7% | $13,450 |
| 2022 | $1,254 | $13,450 |
Find assessor info on the county website
Neighborhood: Green Ridge
Nearby schools
GreatSchools rating
- 4/10Robert Morris #27Grades: K-4Distance: 0.6 mi
- 4/10Northeast Intermediate SchoolGrades: 6-8Distance: 1.9 mi
- 5/10Scranton High SchoolGrades: 7-12Distance: 2.1 mi

Get pre-qualified for a loan
At Zillow Home Loans, we can pre-qualify you in as little as 5 minutes with no impact to your credit score.An equal housing lender. NMLS #10287.
Sell for more on Zillow
Get a free Zillow Showcase℠ listing and you could sell for .
$215,300
2% more+ $4,306
With Zillow Showcase(estimated)
$219,606
