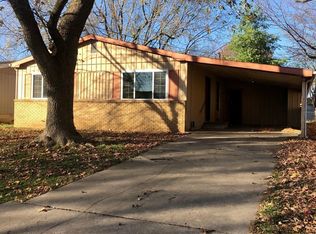Closed
Price Unknown
1023 E Mcclernon Street, Springfield, MO 65803
3beds
1,110sqft
Single Family Residence
Built in 1964
7,840.8 Square Feet Lot
$169,900 Zestimate®
$--/sqft
$1,115 Estimated rent
Home value
$169,900
$158,000 - $183,000
$1,115/mo
Zestimate® history
Loading...
Owner options
Explore your selling options
What's special
Three bedroom ranch home with updates, VIVINT alarm system, and new HVAC in North Springfield. Close to shopping, dining, parks, the zoo and the airport! Move in ready! Enjoy evenings in your spacious privacy fenced back yard with fire pit! Enjoy coffee from your sunroom! Don't miss out! SELLING AS IS! Inspections have been done!
Zillow last checked: 8 hours ago
Listing updated: September 09, 2025 at 10:18am
Listed by:
Charity Fitzgerald 417-840-5276,
Cantrell Real Estate
Bought with:
Cassandra A Jones, 2021012563
Keller Williams
Source: SOMOMLS,MLS#: 60278159
Facts & features
Interior
Bedrooms & bathrooms
- Bedrooms: 3
- Bathrooms: 1
- Full bathrooms: 1
Heating
- Forced Air, Central, Natural Gas
Cooling
- Central Air, Ceiling Fan(s)
Appliances
- Included: Electric Cooktop, Gas Water Heater, Built-In Electric Oven, Exhaust Fan, Microwave, Refrigerator, Disposal, Dishwasher
- Laundry: Main Level, W/D Hookup
Features
- Laminate Counters, Internet - Fiber Optic, Internet - Cable, Walk-in Shower, High Speed Internet
- Flooring: Hardwood, Carpet, Laminate
- Doors: Storm Door(s)
- Windows: Blinds, Double Pane Windows
- Has basement: No
- Attic: Access Only:No Stairs
- Has fireplace: No
Interior area
- Total structure area: 1,110
- Total interior livable area: 1,110 sqft
- Finished area above ground: 1,110
- Finished area below ground: 0
Property
Parking
- Total spaces: 1
- Parking features: Driveway, Paved, Garage Faces Front, Garage Door Opener
- Attached garage spaces: 1
- Has uncovered spaces: Yes
Features
- Levels: One
- Stories: 1
- Patio & porch: Patio, Covered, Front Porch, Deck
- Exterior features: Rain Gutters
- Fencing: Privacy,Full,Wood
- Has view: Yes
- View description: City
Lot
- Size: 7,840 sqft
- Dimensions: 59 x 132
- Features: Curbs, Landscaped
Details
- Additional structures: Shed(s)
- Parcel number: 881301125010
- Other equipment: None
Construction
Type & style
- Home type: SingleFamily
- Architectural style: Traditional,Ranch
- Property subtype: Single Family Residence
Materials
- HardiPlank Type, Aluminum Siding, Brick
- Foundation: Block
- Roof: Composition
Condition
- Year built: 1964
Utilities & green energy
- Sewer: Public Sewer
- Water: Public
Green energy
- Energy efficient items: Thermostat
Community & neighborhood
Security
- Security features: Security System, Smoke Detector(s)
Location
- Region: Springfield
- Subdivision: Villa Marie
Other
Other facts
- Listing terms: Cash,VA Loan,FHA,Conventional
- Road surface type: Asphalt, Concrete
Price history
| Date | Event | Price |
|---|---|---|
| 9/8/2025 | Sold | -- |
Source: | ||
| 4/21/2025 | Pending sale | $165,000$149/sqft |
Source: | ||
| 4/11/2025 | Listed for sale | $165,000$149/sqft |
Source: | ||
| 4/1/2025 | Pending sale | $165,000$149/sqft |
Source: | ||
| 3/13/2025 | Price change | $165,000-2.4%$149/sqft |
Source: | ||
Public tax history
| Year | Property taxes | Tax assessment |
|---|---|---|
| 2024 | $872 +0.6% | $16,260 |
| 2023 | $867 +6.1% | $16,260 +8.6% |
| 2022 | $818 +0% | $14,970 |
Find assessor info on the county website
Neighborhood: 65803
Nearby schools
GreatSchools rating
- 5/10Watkins Elementary SchoolGrades: PK-5Distance: 1.4 mi
- 2/10Reed Middle SchoolGrades: 6-8Distance: 1.7 mi
- 4/10Hillcrest High SchoolGrades: 9-12Distance: 1.2 mi
Schools provided by the listing agent
- Elementary: SGF-Watkins
- Middle: SGF-Reed
- High: SGF-Hillcrest
Source: SOMOMLS. This data may not be complete. We recommend contacting the local school district to confirm school assignments for this home.
