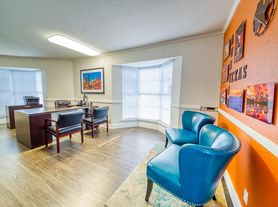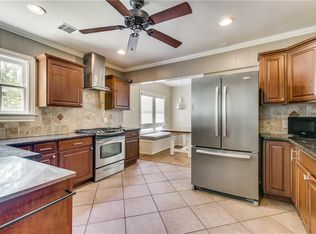Convenience and style come together in this fully furnished 3-bedroom, 3.5-bath home in the heart of Central Austin's desirable Hancock neighborhood. Just minutes from downtown, UT, The Triangle, MoPac, and I-35, this modern three-story home features elevated finishes throughout shaker-style cabinetry, a built-in microwave, spacious closets with built-ins, and floor-to-ceiling tile in the bathrooms. The main floor offers open living and dining anchored by a large granite island, perfect for hosting. Upstairs, the third level offers extra privacy with its own bedroom, living space, and a wet bar great for guests, a roommate, or a second lounge. Enjoy multiple outdoor spaces, including large composite-decked balconies and a fenced backyard. The home also features a mudroom with extra countertop space and a finished one-car garage that doubles as a gym or storage area. A rare blend of modern comfort and prime location!
House for rent
$5,000/mo
1023 E 45th St #1, Austin, TX 78751
3beds
2,349sqft
Price may not include required fees and charges.
Singlefamily
Available now
Cats, dogs OK
Central air, ceiling fan
Gas dryer hookup laundry
4 Attached garage spaces parking
Heat pump
What's special
Large composite-decked balconiesBuilt-in microwaveElevated finishesMultiple outdoor spacesFinished one-car garageLarge granite islandOpen living and dining
- 204 days |
- -- |
- -- |
Travel times
Looking to buy when your lease ends?
Consider a first-time homebuyer savings account designed to grow your down payment with up to a 6% match & a competitive APY.
Facts & features
Interior
Bedrooms & bathrooms
- Bedrooms: 3
- Bathrooms: 4
- Full bathrooms: 3
- 1/2 bathrooms: 1
Heating
- Heat Pump
Cooling
- Central Air, Ceiling Fan
Appliances
- Included: Dishwasher, Disposal, Microwave, Range, Refrigerator, WD Hookup
- Laundry: Gas Dryer Hookup, Hookups, Stackable W/D Connections, Upper Level, Washer Hookup
Features
- Bar, Built-in Features, Ceiling Fan(s), Double Vanity, Exhaust Fan, Gas Dryer Hookup, High Ceilings, Pantry, Quartz Counters, Recessed Lighting, Smart Home, Smart Thermostat, Soaking Tub, Sound System, Stackable W/D Connections, WD Hookup, Walk-In Closet(s), Washer Hookup, Wet Bar
- Flooring: Wood
- Furnished: Yes
Interior area
- Total interior livable area: 2,349 sqft
Property
Parking
- Total spaces: 4
- Parking features: Attached, Driveway, Garage, Private, Covered
- Has attached garage: Yes
- Details: Contact manager
Features
- Stories: 3
- Exterior features: Contact manager
- Has view: Yes
- View description: Contact manager
Details
- Parcel number: 964161
Construction
Type & style
- Home type: SingleFamily
- Property subtype: SingleFamily
Materials
- Roof: Metal
Condition
- Year built: 2022
Community & HOA
Location
- Region: Austin
Financial & listing details
- Lease term: Negotiable
Price history
| Date | Event | Price |
|---|---|---|
| 11/12/2025 | Price change | $5,000-4.8%$2/sqft |
Source: Unlock MLS #8030080 | ||
| 9/4/2025 | Price change | $5,250-0.9%$2/sqft |
Source: Unlock MLS #8030080 | ||
| 7/8/2025 | Price change | $5,300-3.6%$2/sqft |
Source: Unlock MLS #8030080 | ||
| 5/2/2025 | Listed for rent | $5,500$2/sqft |
Source: Unlock MLS #8030080 | ||
| 6/24/2022 | Listing removed | -- |
Source: | ||

