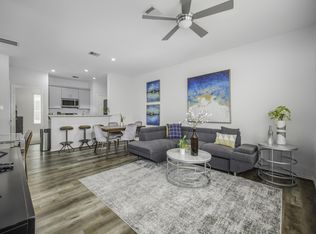Come home to this remarkable Craftsman style modern architecture designed with Hardwood Floors, Built-In cabinets and High-end Bertazzoni appliance pkg with wine room/bar w/wine cooler. One of the Larger homes in the Heights area with amazing walkability to award winning Bars and Restaurants. Close to the Heights Walk and Bike Trail. ''Smart Home'' security cameras, phone controlled lighting & locks. Wood floors, Carrara marble counters throughout w/ rope lighting. Master suite w/ custom wood built master closet system w/ jacuzzi tub & walkout balcony. Huge back yard w/ porch is perfect for bbq & entertaining. Walking distance to restaurants, bars & bike trails.
Copyright notice - Data provided by HAR.com 2022 - All information provided should be independently verified.
Apartment for rent
$3,999/mo
1023 E 24th St, Houston, TX 77009
3beds
2,682sqft
Price may not include required fees and charges.
Multifamily
Available now
-- Pets
Electric, ceiling fan
Electric dryer hookup laundry
2 Attached garage spaces parking
Natural gas, fireplace
What's special
Craftsman style modern architectureWalkout balconyHardwood floorsJacuzzi tubCarrara marble countersHigh-end bertazzoni appliance pkgMaster suite
- 76 days
- on Zillow |
- -- |
- -- |
Travel times
Looking to buy when your lease ends?
Consider a first-time homebuyer savings account designed to grow your down payment with up to a 6% match & 4.15% APY.
Facts & features
Interior
Bedrooms & bathrooms
- Bedrooms: 3
- Bathrooms: 3
- Full bathrooms: 2
- 1/2 bathrooms: 1
Heating
- Natural Gas, Fireplace
Cooling
- Electric, Ceiling Fan
Appliances
- Included: Dishwasher, Disposal, Microwave, Refrigerator
- Laundry: Electric Dryer Hookup, Gas Dryer Hookup, Hookups
Features
- Ceiling Fan(s), Primary Bed - 2nd Floor
- Has fireplace: Yes
Interior area
- Total interior livable area: 2,682 sqft
Property
Parking
- Total spaces: 2
- Parking features: Attached, Covered
- Has attached garage: Yes
- Details: Contact manager
Features
- Stories: 2
- Exterior features: Architecture Style: Contemporary/Modern, Attached, Electric Dryer Hookup, Gas Dryer Hookup, Gas Log, Heating: Gas, Lot Features: Street, Primary Bed - 2nd Floor, Street
Details
- Parcel number: 0351010610038
Construction
Type & style
- Home type: MultiFamily
- Property subtype: MultiFamily
Condition
- Year built: 2015
Community & HOA
Location
- Region: Houston
Financial & listing details
- Lease term: Long Term,12 Months
Price history
| Date | Event | Price |
|---|---|---|
| 7/23/2025 | Price change | $3,999-11.1%$1/sqft |
Source: | ||
| 5/13/2025 | Listed for rent | $4,500+13.9%$2/sqft |
Source: | ||
| 3/28/2023 | Listing removed | -- |
Source: | ||
| 2/25/2023 | Price change | $3,950-4.8%$1/sqft |
Source: | ||
| 1/20/2023 | Listed for rent | $4,150+18.6%$2/sqft |
Source: | ||
![[object Object]](https://photos.zillowstatic.com/fp/100c1865293d90ef3603973846b3a483-p_i.jpg)
