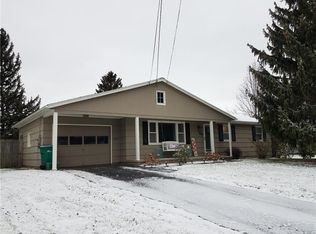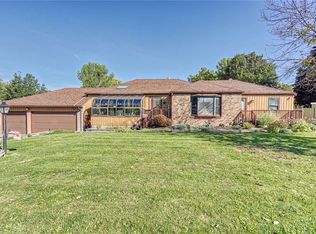Closed
$216,500
1023 Denise Rd, Rochester, NY 14616
3beds
1,128sqft
Single Family Residence
Built in 1965
0.28 Acres Lot
$233,500 Zestimate®
$192/sqft
$2,068 Estimated rent
Home value
$233,500
$217,000 - $252,000
$2,068/mo
Zestimate® history
Loading...
Owner options
Explore your selling options
What's special
BACK ON MARKET, BUYER COUND NOT GET FINANCE, Welcome to this charming Greece 3 bedrooms Ranch that has been loved and cared for by one owner, this home Located in one of Greece most popular neighborhoods, walking distance to shopping, restaurants, and medical centers. New paint throughout the entire home, refinished beautiful hardwood floor, 3-season room off the dining room overlooks the spacious backyard & patio. roof is 7 years old, 40 years shingles and it has guarantee until 2057. 10 courses full basement can easy be finished, updated mechanics, furnace 2013, water heater replaced by Isaac in 2022 w/ 10-year warranty. All appliance's included as is. This is a must see! Open house 08/03 from 12:00-2:00PM ALL OFERS due Sunday 08/04 @11:00am
Zillow last checked: 8 hours ago
Listing updated: October 16, 2024 at 05:56pm
Listed by:
Hiba S. Ibrahim 585-287-3144,
Empire Realty Group
Bought with:
Anthony C. Butera, 10491209556
Keller Williams Realty Greater Rochester
Source: NYSAMLSs,MLS#: R1539991 Originating MLS: Rochester
Originating MLS: Rochester
Facts & features
Interior
Bedrooms & bathrooms
- Bedrooms: 3
- Bathrooms: 1
- Full bathrooms: 1
- Main level bathrooms: 1
- Main level bedrooms: 3
Bedroom 3
- Level: First
Bedroom 3
- Level: First
Heating
- Gas, Forced Air
Cooling
- Central Air
Appliances
- Included: Dishwasher, Electric Oven, Electric Range, Gas Water Heater, Refrigerator
- Laundry: In Basement
Features
- Eat-in Kitchen, Separate/Formal Living Room, Bedroom on Main Level
- Flooring: Hardwood, Laminate, Tile, Varies
- Basement: Full
- Has fireplace: No
Interior area
- Total structure area: 1,128
- Total interior livable area: 1,128 sqft
Property
Parking
- Total spaces: 1
- Parking features: Attached, Garage
- Attached garage spaces: 1
Features
- Levels: One
- Stories: 1
- Patio & porch: Enclosed, Porch
- Exterior features: Blacktop Driveway
Lot
- Size: 0.28 Acres
- Dimensions: 80 x 150
- Features: Residential Lot
Details
- Parcel number: 2628000600700010004000
- Special conditions: Estate,Standard
Construction
Type & style
- Home type: SingleFamily
- Architectural style: Ranch
- Property subtype: Single Family Residence
Materials
- Brick, Wood Siding
- Foundation: Block
Condition
- Resale
- Year built: 1965
Utilities & green energy
- Sewer: Connected
- Water: Connected, Public
- Utilities for property: Sewer Connected, Water Connected
Community & neighborhood
Location
- Region: Rochester
Other
Other facts
- Listing terms: Cash,Conventional,FHA,VA Loan
Price history
| Date | Event | Price |
|---|---|---|
| 10/16/2024 | Sold | $216,500+20.3%$192/sqft |
Source: | ||
| 8/8/2024 | Pending sale | $179,900$159/sqft |
Source: | ||
| 7/25/2024 | Listed for sale | $179,900$159/sqft |
Source: | ||
| 6/11/2024 | Pending sale | $179,900$159/sqft |
Source: | ||
| 5/30/2024 | Listed for sale | $179,900$159/sqft |
Source: | ||
Public tax history
| Year | Property taxes | Tax assessment |
|---|---|---|
| 2024 | -- | $112,500 |
| 2023 | -- | $112,500 -6.3% |
| 2022 | -- | $120,000 +21.2% |
Find assessor info on the county website
Neighborhood: 14616
Nearby schools
GreatSchools rating
- NAEnglish Village Elementary SchoolGrades: K-2Distance: 0.4 mi
- 5/10Arcadia Middle SchoolGrades: 6-8Distance: 1.4 mi
- 6/10Arcadia High SchoolGrades: 9-12Distance: 1.3 mi
Schools provided by the listing agent
- District: Greece
Source: NYSAMLSs. This data may not be complete. We recommend contacting the local school district to confirm school assignments for this home.

