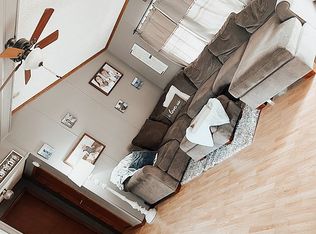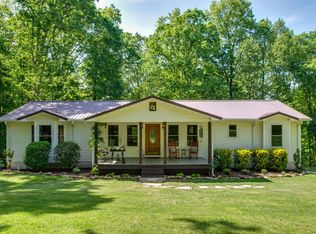Closed
$280,000
1023 Deer Ridge Rd, Kingston Springs, TN 37082
2beds
1,355sqft
Mobile Home, Residential
Built in 1982
5 Acres Lot
$285,000 Zestimate®
$207/sqft
$1,608 Estimated rent
Home value
$285,000
$257,000 - $316,000
$1,608/mo
Zestimate® history
Loading...
Owner options
Explore your selling options
What's special
Charming Kingston Springs Retreat on 5 Acres: Discover the perfect blend of tranquility and convenience with this beautifully updated home nestled on 5 private acres in Kingston Springs, Tennessee. This well-cared-for property offers a spacious open floor plan designed for both comfort and style. Step onto the inviting covered front porch and into a bright, welcoming living room, seamlessly connected to an eat-in kitchen. The updated kitchen is a true showstopper, featuring bright white cabinetry, a movable island for added versatility, and plenty of storage to meet all your needs. Unique touches throughout the home, including a recently updated bathroom, add to its charm. The partially covered, custom back deck is perfect for enjoying morning coffee or hosting gatherings. The expansive backyard offers plenty of space for outdoor activities, surrounded by the privacy of lush greenery and mature trees. Located in Kingston Springs, this property combines the small-town feel of a close-knit community with the convenience of easy access to downtown Nashville. Don’t miss this opportunity to own a serene retreat with all the modern updates you’re looking for!
Zillow last checked: 8 hours ago
Listing updated: April 17, 2025 at 12:41pm
Listing Provided by:
Tony Carletello 615-405-7422,
Compass RE
Bought with:
Jason Cox, 324309
Parks Compass
Source: RealTracs MLS as distributed by MLS GRID,MLS#: 2795361
Facts & features
Interior
Bedrooms & bathrooms
- Bedrooms: 2
- Bathrooms: 2
- Full bathrooms: 2
- Main level bedrooms: 2
Bedroom 1
- Features: Full Bath
- Level: Full Bath
- Area: 483 Square Feet
- Dimensions: 23x21
Bedroom 2
- Features: Walk-In Closet(s)
- Level: Walk-In Closet(s)
- Area: 290 Square Feet
- Dimensions: 29x10
Kitchen
- Area: 143 Square Feet
- Dimensions: 13x11
Living room
- Area: 273 Square Feet
- Dimensions: 21x13
Heating
- Central, Electric
Cooling
- Central Air, Electric
Appliances
- Included: Electric Oven, Dryer, Refrigerator, Washer
Features
- Primary Bedroom Main Floor
- Flooring: Laminate
- Basement: Crawl Space
- Has fireplace: No
Interior area
- Total structure area: 1,355
- Total interior livable area: 1,355 sqft
- Finished area above ground: 1,355
Property
Parking
- Total spaces: 1
- Parking features: Detached
- Carport spaces: 1
Features
- Levels: One
- Stories: 1
- Patio & porch: Porch, Covered, Deck
Lot
- Size: 5 Acres
Details
- Parcel number: 104 05000 000
- Special conditions: Standard
Construction
Type & style
- Home type: MobileManufactured
- Property subtype: Mobile Home, Residential
Materials
- Other
Condition
- New construction: No
- Year built: 1982
Utilities & green energy
- Sewer: Septic Tank
- Water: Well
- Utilities for property: Electricity Available
Community & neighborhood
Location
- Region: Kingston Springs
- Subdivision: Kingston Springs
Price history
| Date | Event | Price |
|---|---|---|
| 4/17/2025 | Sold | $280,000-5.1%$207/sqft |
Source: | ||
| 3/3/2025 | Contingent | $295,000$218/sqft |
Source: | ||
| 2/27/2025 | Listed for sale | $295,000+63.9%$218/sqft |
Source: | ||
| 5/29/2024 | Sold | $180,000$133/sqft |
Source: | ||
| 4/18/2024 | Pending sale | $180,000$133/sqft |
Source: | ||
Public tax history
| Year | Property taxes | Tax assessment |
|---|---|---|
| 2025 | $1,038 +11.4% | $53,850 |
| 2024 | $932 +142.5% | $53,850 +298.9% |
| 2023 | $384 +6% | $13,500 |
Find assessor info on the county website
Neighborhood: 37082
Nearby schools
GreatSchools rating
- 10/10Kingston Springs Elementary SchoolGrades: K-4Distance: 3 mi
- 4/10Harpeth Middle SchoolGrades: 5-8Distance: 3.6 mi
- 8/10Harpeth High SchoolGrades: 9-12Distance: 3.5 mi
Schools provided by the listing agent
- Elementary: Kingston Springs Elementary
- Middle: Harpeth Middle School
- High: Harpeth High School
Source: RealTracs MLS as distributed by MLS GRID. This data may not be complete. We recommend contacting the local school district to confirm school assignments for this home.
Get a cash offer in 3 minutes
Find out how much your home could sell for in as little as 3 minutes with a no-obligation cash offer.
Estimated market value$285,000
Get a cash offer in 3 minutes
Find out how much your home could sell for in as little as 3 minutes with a no-obligation cash offer.
Estimated market value
$285,000

