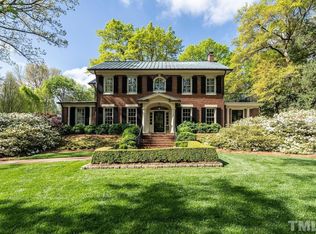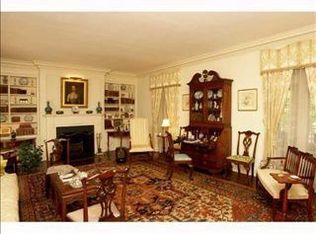Sold for $4,325,000
$4,325,000
1023 Cowper Dr, Raleigh, NC 27608
6beds
9,148sqft
Single Family Residence, Residential
Built in 1997
1.14 Acres Lot
$4,285,500 Zestimate®
$473/sqft
$4,059 Estimated rent
Home value
$4,285,500
$4.07M - $4.50M
$4,059/mo
Zestimate® history
Loading...
Owner options
Explore your selling options
What's special
Welcome to Your Dream Home in the Heart of Hayes Barton!!! This exquisite Georgian-style residence offers timeless elegance, exceptional privacy, and luxurious living behind a secure gated entry. From the moment you step inside, you are welcomed by a grand spiral staircase and an abundance of natural light streaming in from the sunroom just beyond the foyer. The main level features a spacious primary suite complete with a cozy gas fireplace and dual marble bathrooms for ultimate comfort and convenience. Upstairs, you'll find four additional bedrooms, each with its own en-suite bath, ensuring ample space and privacy for family or guests. Additional highlights include a gourmet kitchen with an oversized island, a three-car garage with a one-bedroom apartment above, a billiards room, a dedicated exercise room, and a stunning in-ground pool—all designed to elevate your lifestyle. Enjoy serene views from both the primary suite and the sunroom. This exceptional property is a rare find and sure to move quickly. Contact the listing agent to schedule a private showing. Proof of funds is required prior to confirming appointments. ITEMS THAT WILL NOT CONVEY: Ceiling fixture in study Ceiling fixture in sunroom Ceiling fixture in master bedroom 2 ceiling fixtures in back hallway Fixture in alcove between living room and sunroom Ceiling fixture in the den All unattached fire screen in the living room and study The three flower pots on side porch The draperies in the yellow guest bedroom
Zillow last checked: 8 hours ago
Listing updated: October 28, 2025 at 01:03am
Listed by:
Laura Bromhal 919-601-1616,
Berkshire Hathaway HomeService,
Deborah Brantley 919-795-0104,
Berkshire Hathaway HomeService
Bought with:
Stagg Madry, 170305
Berkshire Hathaway HomeService
Source: Doorify MLS,MLS#: 10095849
Facts & features
Interior
Bedrooms & bathrooms
- Bedrooms: 6
- Bathrooms: 10
- Full bathrooms: 7
- 1/2 bathrooms: 3
Heating
- Fireplace(s), Hot Water, Natural Gas, Zoned
Cooling
- Central Air, Zoned
Appliances
- Included: Bar Fridge, Built-In Electric Oven, Built-In Refrigerator, Dishwasher, Gas Cooktop, Gas Oven, Gas Water Heater, Microwave, Refrigerator
- Laundry: Main Level
Features
- Apartment/Suite, Bathtub/Shower Combination, Bookcases, Dressing Room, Eat-in Kitchen, Entrance Foyer, Granite Counters, High Ceilings, In-Law Floorplan, Pantry, Master Downstairs, Smart Light(s), Walk-In Closet(s), Wet Bar
- Flooring: Brick, Carpet, Ceramic Tile, Hardwood, Marble, Tile
- Basement: Finished, Unfinished
- Has fireplace: Yes
- Fireplace features: Den, Family Room, Gas, Living Room, Master Bedroom
Interior area
- Total structure area: 9,148
- Total interior livable area: 9,148 sqft
- Finished area above ground: 8,059
- Finished area below ground: 1,089
Property
Parking
- Parking features: Asphalt, Circular Driveway, Concrete, Driveway, Garage, Garage Door Opener, Garage Faces Side
- Attached garage spaces: 3
- Has uncovered spaces: Yes
Features
- Levels: Two
- Stories: 2
- Patio & porch: Covered, Patio
- Exterior features: Fenced Yard, Outdoor Grill, Rain Gutters
- Pool features: In Ground
- Fencing: Brick
- Has view: Yes
- View description: Pool
Lot
- Size: 1.14 Acres
- Features: Hardwood Trees, Landscaped, Secluded, Wooded
Details
- Additional structures: None
- Parcel number: 1704381004
- Zoning: R-4
- Special conditions: Standard
Construction
Type & style
- Home type: SingleFamily
- Architectural style: Georgian
- Property subtype: Single Family Residence, Residential
Materials
- Brick Veneer
- Foundation: Combination
- Roof: Shingle
Condition
- New construction: No
- Year built: 1997
Utilities & green energy
- Sewer: Public Sewer
- Water: Public
- Utilities for property: Electricity Connected, Natural Gas Connected, Sewer Connected, Water Connected
Community & neighborhood
Community
- Community features: None
Location
- Region: Raleigh
- Subdivision: Not in a Subdivision
Other
Other facts
- Road surface type: Asphalt
Price history
| Date | Event | Price |
|---|---|---|
| 10/7/2025 | Sold | $4,325,000-7%$473/sqft |
Source: | ||
| 6/6/2025 | Pending sale | $4,650,000$508/sqft |
Source: | ||
| 5/13/2025 | Listed for sale | $4,650,000+1092.3%$508/sqft |
Source: | ||
| 8/12/2019 | Sold | $390,000-90.2%$43/sqft |
Source: Public Record Report a problem | ||
| 10/16/2013 | Listing removed | $3,995,000$437/sqft |
Source: Berkshire Hathaway HomeServices York Simpson Underwood Realty #1904986 Report a problem | ||
Public tax history
| Year | Property taxes | Tax assessment |
|---|---|---|
| 2025 | $35,831 +0.4% | $4,106,349 |
| 2024 | $35,684 +18.8% | $4,106,349 +49.2% |
| 2023 | $30,026 +7.6% | $2,752,817 |
Find assessor info on the county website
Neighborhood: Five Points
Nearby schools
GreatSchools rating
- 7/10Root Elementary SchoolGrades: PK-5Distance: 1.4 mi
- 6/10Oberlin Middle SchoolGrades: 6-8Distance: 0.7 mi
- 7/10Needham Broughton HighGrades: 9-12Distance: 1 mi
Schools provided by the listing agent
- Elementary: Wake - Root
- Middle: Wake - Oberlin
- High: Wake - Broughton
Source: Doorify MLS. This data may not be complete. We recommend contacting the local school district to confirm school assignments for this home.
Get a cash offer in 3 minutes
Find out how much your home could sell for in as little as 3 minutes with a no-obligation cash offer.
Estimated market value$4,285,500
Get a cash offer in 3 minutes
Find out how much your home could sell for in as little as 3 minutes with a no-obligation cash offer.
Estimated market value
$4,285,500

