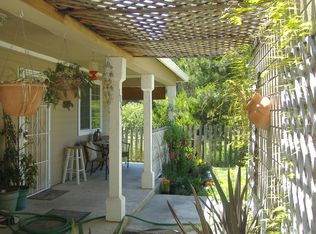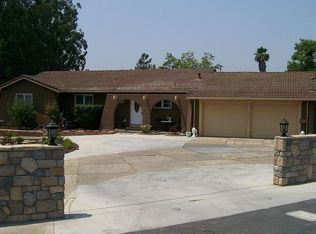Sold for $5,375,000 on 04/08/25
$5,375,000
1023 Congress Valley Road, Napa, CA 94558
4beds
4,486sqft
Single Family Residence
Built in 2023
1.13 Acres Lot
$5,404,400 Zestimate®
$1,198/sqft
$8,099 Estimated rent
Home value
$5,404,400
$4.86M - $6.00M
$8,099/mo
Zestimate® history
Loading...
Owner options
Explore your selling options
What's special
Custom contemporary farmhouse by Tom Trainor, surpassing traditional homes in quality. Total structural indoor space includes 3846 sq.ft. main house, 640 sq. ft. pool house with 2 bathrooms, 840 sq. ft. garage and a large metal barn. High ceilings, open interiors, and abundant sunlight. Situated on a private one-acre lot in Carneros. Soaring ceilings, elegant great room, classic design with modern amenities. Four ensuite bedrooms for gatherings or intimate evenings. Living room with fireplace and outdoor loggia. Chef's kitchen with custom wood detailing, butler's pantry. Laundry room, 3-car garage with EV chargers. Primary Bedroom with outdoor access to pool. The pool house with loggia, outdoor kitchen, and two full baths is ideal for entertaining,game room or overflow. The 36'pool, olive trees, gardens, and large metal barn for a workshop or additional car storage complete this extrodinary property. Ideal for those seeking modern living with farmhouse warmth and proximity to everything one needs. Close to Stanly Ranch, 5 minutes from Browns Valley Market and only 45 minutes from downtown SF.
Zillow last checked: 8 hours ago
Listing updated: April 08, 2025 at 11:13am
Listed by:
Erin Lail DRE #02027696 707-333-5596,
Coldwell Banker BofV ST Helena 707-963-1152
Bought with:
Josh Dempsey, DRE #01297595
Vanguard Properties
Source: BAREIS,MLS#: 325009973 Originating MLS: Napa
Originating MLS: Napa
Facts & features
Interior
Bedrooms & bathrooms
- Bedrooms: 4
- Bathrooms: 6
- Full bathrooms: 6
Primary bedroom
- Features: Ground Floor, Outside Access, Sitting Area, Walk-In Closet(s)
Bedroom
- Level: Main
Primary bathroom
- Features: Double Vanity, Outside Access, Shower Stall(s), Soaking Tub
Bathroom
- Features: Shower Stall(s)
- Level: Main
Dining room
- Features: Dining/Living Combo
Family room
- Level: Main
Kitchen
- Features: Butlers Pantry, Island w/Sink, Kitchen/Family Combo, Quartz Counter
- Level: Main
Living room
- Features: Cathedral/Vaulted, Great Room, Open Beam Ceiling, View
- Level: Main
Heating
- Central, Fireplace(s)
Cooling
- Ceiling Fan(s), Central Air
Appliances
- Included: Built-In Gas Oven, Built-In Gas Range, Built-In Refrigerator, Dishwasher, Disposal, Range Hood, Wine Refrigerator, Dryer, Washer
- Laundry: Cabinets, Ground Floor, Inside Room, Sink
Features
- Cathedral Ceiling(s)
- Flooring: Wood
- Windows: Dual Pane Full
- Has basement: No
- Number of fireplaces: 2
- Fireplace features: Outside, Gas Starter, Living Room, Other
Interior area
- Total structure area: 4,486
- Total interior livable area: 4,486 sqft
Property
Parking
- Total spaces: 5
- Parking features: Attached, Electric Vehicle Charging Station(s), Garage Door Opener, Paved
- Attached garage spaces: 3
- Uncovered spaces: 2
Features
- Levels: One
- Stories: 1
- Patio & porch: Patio
- Exterior features: Built-In Barbeque, Covered Courtyard, Outdoor Kitchen
- Pool features: In Ground, Gas Heat, Pool Cover, Pool/Spa Combo
- Spa features: In Ground
- Fencing: Full
- Has view: Yes
- View description: Hills, Vineyard
Lot
- Size: 1.13 Acres
- Features: Corner Lot, Garden, Landscaped, Landscape Front, Private
Details
- Additional structures: Barn(s), Other, Pool House
- Parcel number: 047042012000
- Special conditions: Offer As Is
Construction
Type & style
- Home type: SingleFamily
- Architectural style: Farmhouse,Modern/High Tech
- Property subtype: Single Family Residence
Materials
- Wood
- Foundation: Slab
- Roof: Metal
Condition
- New Construction
- New construction: Yes
- Year built: 2023
Utilities & green energy
- Electric: 220 Volts in Laundry
- Sewer: Septic Tank
- Water: Public
- Utilities for property: Cable Available, Public
Green energy
- Energy efficient items: Construction
Community & neighborhood
Location
- Region: Napa
HOA & financial
HOA
- Has HOA: No
Price history
| Date | Event | Price |
|---|---|---|
| 4/8/2025 | Sold | $5,375,000-9.7%$1,198/sqft |
Source: | ||
| 4/5/2025 | Pending sale | $5,950,000$1,326/sqft |
Source: | ||
| 3/24/2025 | Contingent | $5,950,000$1,326/sqft |
Source: | ||
| 2/14/2025 | Listed for sale | $5,950,000-8.5%$1,326/sqft |
Source: | ||
| 12/11/2024 | Listing removed | $6,500,000$1,449/sqft |
Source: | ||
Public tax history
| Year | Property taxes | Tax assessment |
|---|---|---|
| 2024 | $37,217 +129.8% | $3,397,271 +130.6% |
| 2023 | $16,196 +109.3% | $1,473,012 +110.7% |
| 2022 | $7,736 +1.5% | $699,032 +2% |
Find assessor info on the county website
Neighborhood: 94558
Nearby schools
GreatSchools rating
- 6/10Browns Valley Elementary SchoolGrades: K-6Distance: 1.7 mi
- 5/10Napa High SchoolGrades: 9-12Distance: 2.4 mi
Schools provided by the listing agent
- District: Napa Valley Unified
Source: BAREIS. This data may not be complete. We recommend contacting the local school district to confirm school assignments for this home.
Get a cash offer in 3 minutes
Find out how much your home could sell for in as little as 3 minutes with a no-obligation cash offer.
Estimated market value
$5,404,400
Get a cash offer in 3 minutes
Find out how much your home could sell for in as little as 3 minutes with a no-obligation cash offer.
Estimated market value
$5,404,400

