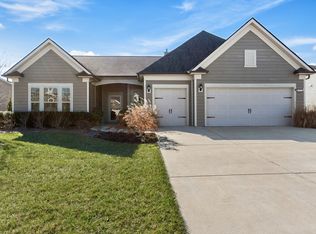Closed
$700,000
1023 Coffee Rdg, Spring Hill, TN 37174
3beds
2,418sqft
Single Family Residence, Residential
Built in 2018
0.27 Acres Lot
$753,300 Zestimate®
$289/sqft
$2,462 Estimated rent
Home value
$753,300
$716,000 - $791,000
$2,462/mo
Zestimate® history
Loading...
Owner options
Explore your selling options
What's special
Major price improvement ! This Dunwoody model in Southern Springs, a Del Webb 55+ community has all the bells and whistles with 3 bedrooms & baths, 4' garage extension with golf cart bay, a dream kitchen, & laminate flooring throughout. Home has details like crown molding, cased windows, and wainscoting. Stay cozy in front of the fireplace this winter. The kitchen has gas cooktop with vented outside hood, double ovens, and refrigerator conveys. Upgraded Glacier Grey cabinets with convenience package, quartz countertops, under cabinet lighting, & farmhouse sink. Guest feel right at home in their own suite. Laundry room has added cabinets and w/d convey. Enjoy the sunsets from the screened porch and the added pergola makes a shady spot to grill. Fenced yard & irrigation.
Zillow last checked: 8 hours ago
Listing updated: May 11, 2023 at 05:40am
Listing Provided by:
Sue Brunette, CRS, SRES, GRI, ABR, SRS, e-PRO, RSPS 615-948-4265,
Parks Compass
Bought with:
Jodie Smith, 368646
Compass RE
Source: RealTracs MLS as distributed by MLS GRID,MLS#: 2460567
Facts & features
Interior
Bedrooms & bathrooms
- Bedrooms: 3
- Bathrooms: 3
- Full bathrooms: 3
- Main level bedrooms: 3
Bedroom 1
- Features: Suite
- Level: Suite
- Area: 266 Square Feet
- Dimensions: 19x14
Bedroom 2
- Features: Bath
- Level: Bath
- Area: 208 Square Feet
- Dimensions: 13x16
Bedroom 3
- Features: Walk-In Closet(s)
- Level: Walk-In Closet(s)
- Area: 110 Square Feet
- Dimensions: 10x11
Den
- Features: Separate
- Level: Separate
- Area: 154 Square Feet
- Dimensions: 11x14
Dining room
- Features: Combination
- Level: Combination
- Area: 196 Square Feet
- Dimensions: 14x14
Kitchen
- Features: Pantry
- Level: Pantry
- Area: 260 Square Feet
- Dimensions: 13x20
Living room
- Features: Combination
- Level: Combination
- Area: 408 Square Feet
- Dimensions: 17x24
Heating
- Central
Cooling
- Central Air
Appliances
- Included: Dishwasher, Disposal, Dryer, Microwave, Refrigerator, Washer, Built-In Electric Oven, Cooktop
- Laundry: Utility Connection
Features
- Ceiling Fan(s), Storage, Walk-In Closet(s), Primary Bedroom Main Floor
- Flooring: Laminate, Tile
- Basement: Slab
- Number of fireplaces: 1
- Fireplace features: Gas
Interior area
- Total structure area: 2,418
- Total interior livable area: 2,418 sqft
- Finished area above ground: 2,418
Property
Parking
- Total spaces: 7
- Parking features: Garage Faces Front
- Attached garage spaces: 3
- Uncovered spaces: 4
Features
- Levels: One
- Stories: 1
- Patio & porch: Screened
- Pool features: Association
- Fencing: Back Yard
Lot
- Size: 0.27 Acres
- Dimensions: 97.19 x 140 IRR
- Features: Level
Details
- Parcel number: 028P A 02900 000
- Special conditions: Standard
Construction
Type & style
- Home type: SingleFamily
- Property subtype: Single Family Residence, Residential
Materials
- Fiber Cement, Stone
Condition
- New construction: No
- Year built: 2018
Utilities & green energy
- Sewer: Public Sewer
- Water: Public
- Utilities for property: Water Available
Community & neighborhood
Senior living
- Senior community: Yes
Location
- Region: Spring Hill
- Subdivision: Southern Springs Ph 3a
HOA & financial
HOA
- Has HOA: Yes
- HOA fee: $274 monthly
- Amenities included: Fifty Five and Up Community, Clubhouse, Fitness Center, Pool, Tennis Court(s), Trail(s)
- Services included: Maintenance Grounds, Recreation Facilities
- Second HOA fee: $3,288 one time
Price history
| Date | Event | Price |
|---|---|---|
| 5/10/2023 | Sold | $700,000-4%$289/sqft |
Source: | ||
| 4/14/2023 | Pending sale | $729,000$301/sqft |
Source: | ||
| 3/2/2023 | Price change | $729,000-2.7%$301/sqft |
Source: | ||
| 2/9/2023 | Price change | $749,000-5.8%$310/sqft |
Source: | ||
| 11/23/2022 | Listed for sale | $795,000+49.8%$329/sqft |
Source: | ||
Public tax history
| Year | Property taxes | Tax assessment |
|---|---|---|
| 2025 | $3,489 | $131,700 |
| 2024 | $3,489 | $131,700 |
| 2023 | $3,489 | $131,700 |
Find assessor info on the county website
Neighborhood: 37174
Nearby schools
GreatSchools rating
- 6/10Spring Hill Elementary SchoolGrades: PK-4Distance: 1.3 mi
- 6/10Spring Hill Middle SchoolGrades: 5-8Distance: 2.3 mi
- 4/10Spring Hill High SchoolGrades: 9-12Distance: 2.3 mi
Schools provided by the listing agent
- Elementary: Marvin Wright Elementary School
- Middle: E. A. Cox Middle School
- High: Spring Hill High School
Source: RealTracs MLS as distributed by MLS GRID. This data may not be complete. We recommend contacting the local school district to confirm school assignments for this home.
Get a cash offer in 3 minutes
Find out how much your home could sell for in as little as 3 minutes with a no-obligation cash offer.
Estimated market value$753,300
Get a cash offer in 3 minutes
Find out how much your home could sell for in as little as 3 minutes with a no-obligation cash offer.
Estimated market value
$753,300
