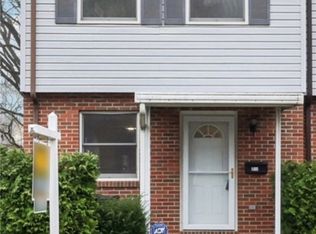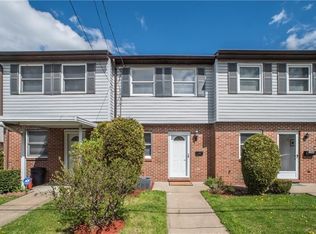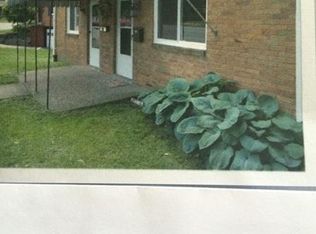Sold for $205,000 on 11/04/24
$205,000
1023 Center Ave, West View, PA 15229
3beds
1,248sqft
Townhouse
Built in 1990
5,880.6 Square Feet Lot
$211,200 Zestimate®
$164/sqft
$1,553 Estimated rent
Home value
$211,200
$194,000 - $228,000
$1,553/mo
Zestimate® history
Loading...
Owner options
Explore your selling options
What's special
NO HOA FEE! Stunning 3-Bedroom Brick Townhome. This like-new 3-bedroom brick townhome offers an ideal blend of comfort and convenience. Located on the bus line, the home features an open floor plan with a huge living room that opens onto a spacious 9x6 deck. The fully equipped kitchen boasts newer stainless-steel appliances, and the first floor has an updated powder room. Upstairs, you'll find three spacious bedrooms and an updated full bath. The interior has been freshly painted, with new carpet and light fixtures throughout. All mechanicals have been updated within the last few years. The lower level offers a potential gamer room with a half bath and a separate laundry area complete with a washer and dryer. Additional features include a large garage, off-street parking pad, and a yard. This home is just minutes away from shopping, restaurants, and schools. Don't miss out on this incredible opportunity!
Zillow last checked: 8 hours ago
Listing updated: November 04, 2024 at 03:13pm
Listed by:
Karen Minnitte 724-934-3400,
HOWARD HANNA REAL ESTATE SERVICES
Bought with:
Jessica Branchen, RS350009
EXP REALTY LLC
Source: WPMLS,MLS#: 1671672 Originating MLS: West Penn Multi-List
Originating MLS: West Penn Multi-List
Facts & features
Interior
Bedrooms & bathrooms
- Bedrooms: 3
- Bathrooms: 2
- Full bathrooms: 1
- 1/2 bathrooms: 1
Primary bedroom
- Level: Upper
- Dimensions: 13x14
Bedroom 2
- Level: Upper
- Dimensions: 12x11
Bedroom 3
- Level: Upper
- Dimensions: 13x12
Bonus room
- Level: Lower
- Dimensions: 13x11
Dining room
- Level: Main
- Dimensions: combo
Entry foyer
- Level: Main
- Dimensions: 11x03
Kitchen
- Level: Main
- Dimensions: 11x11
Laundry
- Level: Lower
- Dimensions: 13x09
Living room
- Level: Main
- Dimensions: 24x11
Heating
- Forced Air, Gas
Cooling
- Central Air
Appliances
- Included: Some Electric Appliances, Dryer, Disposal, Refrigerator, Stove, Washer
Features
- Flooring: Ceramic Tile, Carpet
- Basement: Full,Walk-Up Access
Interior area
- Total structure area: 1,248
- Total interior livable area: 1,248 sqft
Property
Parking
- Total spaces: 1
- Parking features: Built In, Garage Door Opener
- Has attached garage: Yes
Features
- Levels: Two
- Stories: 2
Lot
- Size: 5,880 sqft
- Dimensions: 0.135
Details
- Parcel number: 0279C00270000000
Construction
Type & style
- Home type: Townhouse
- Architectural style: Colonial,Two Story
- Property subtype: Townhouse
Materials
- Brick
- Roof: Asphalt
Condition
- Resale
- Year built: 1990
Utilities & green energy
- Sewer: Public Sewer
- Water: Public
Community & neighborhood
Community
- Community features: Public Transportation
Location
- Region: West View
Price history
| Date | Event | Price |
|---|---|---|
| 11/4/2024 | Sold | $205,000-6.8%$164/sqft |
Source: | ||
| 11/4/2024 | Pending sale | $219,900$176/sqft |
Source: | ||
| 9/28/2024 | Contingent | $219,900$176/sqft |
Source: | ||
| 9/13/2024 | Price change | $219,900-4%$176/sqft |
Source: | ||
| 9/3/2024 | Listed for sale | $229,000$183/sqft |
Source: | ||
Public tax history
| Year | Property taxes | Tax assessment |
|---|---|---|
| 2025 | $3,749 +7.3% | $113,700 |
| 2024 | $3,494 +549.7% | $113,700 |
| 2023 | $538 | $113,700 |
Find assessor info on the county website
Neighborhood: 15229
Nearby schools
GreatSchools rating
- 6/10West View El SchoolGrades: K-5Distance: 0.4 mi
- 8/10North Hills Junior High SchoolGrades: 6-8Distance: 0.8 mi
- 7/10North Hills Senior High SchoolGrades: 9-12Distance: 0.8 mi
Schools provided by the listing agent
- District: North Hills
Source: WPMLS. This data may not be complete. We recommend contacting the local school district to confirm school assignments for this home.

Get pre-qualified for a loan
At Zillow Home Loans, we can pre-qualify you in as little as 5 minutes with no impact to your credit score.An equal housing lender. NMLS #10287.


