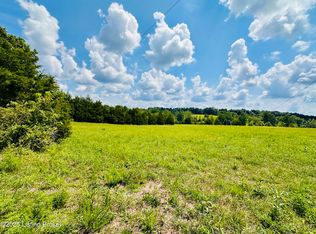Welcome to this charming cape-cod home situated on .9+/- acres in Leitchfield. You will love the tranquility this property has to offer but also conveniently located to town. Inside boasts a total of 1,559 Sqft of living space, 3 bed, 2 bath, tile flooring in baths, tiled tub bath in master bathroom, gorgeous laminate flooring in foyer, kitchen, laundry and hallway. This home has been beautifully updated. New shingle roof was installed in 2017. New pex water line. Master bed and bath are on main level, additional 2 bedrooms on second level. There's a 2 car detached garage with concrete flooring and electric. Call today for your very own private tour! You don't want to miss this!
This property is off market, which means it's not currently listed for sale or rent on Zillow. This may be different from what's available on other websites or public sources.

