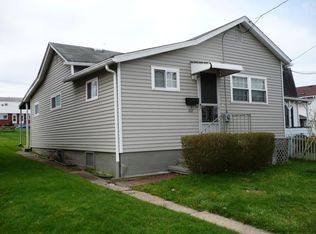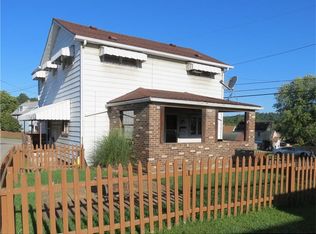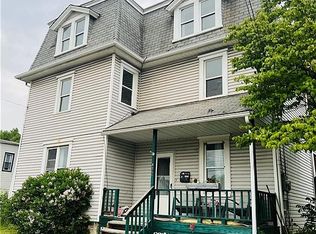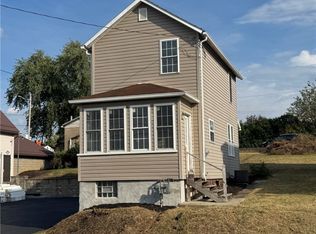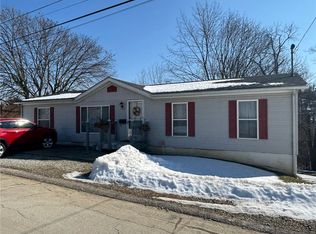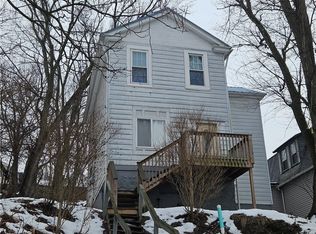Welcome to 1023 Burtner Rd--a well maintained 3BR 2BA Colonial style home offering the perfect blend of classic character and modern comfort! Spacious layout with abundant natural light, original hardwood floors, new laminate floors, new windows throughout (VinylMax), new sliding glass doors in rear, & excellent location; The spacious living rm flows seamlessly into the formal dining rm;The galley style kitchen boasts ample cabinetry/counter space for all of your culinary needs;Upstairs you'll find 3 generously sized bedrooms and a full BA while the second full BA on the main floor adds convenience for guests;1st floor laundry room & lg flex room in the rear cap off the lg sq footage living space! Cozy front/side porches & side yard greenspace perfect for relaxing and gardening; 2 vehicle off street pkg pad; Conveniently located near schools, shopping, parks, & major driving routes; Make this gem your new home or investment rental property (seller was renting for $900/month+utilities)!
For sale
$144,900
1023 Burtner Rd, Natrona Heights, PA 15065
3beds
1,526sqft
Est.:
Single Family Residence
Built in 1909
3,942.18 Square Feet Lot
$-- Zestimate®
$95/sqft
$-- HOA
What's special
Lg flex roomSide yard greenspaceOriginal hardwood floorsNew laminate floorsGenerously sized bedroomsGalley style kitchen
- 223 days |
- 640 |
- 31 |
Zillow last checked:
Listing updated:
Listed by:
Michael Gallis 412-521-5500,
BERKSHIRE HATHAWAY THE PREFERRED REALTY 412-521-5500
Source: WPMLS,MLS#: 1710325 Originating MLS: West Penn Multi-List
Originating MLS: West Penn Multi-List
Tour with a local agent
Facts & features
Interior
Bedrooms & bathrooms
- Bedrooms: 3
- Bathrooms: 2
- Full bathrooms: 2
Primary bedroom
- Level: Upper
- Dimensions: 9x13
Bedroom 2
- Level: Upper
- Dimensions: 11x12
Bedroom 3
- Level: Upper
- Dimensions: 9x10
Bonus room
- Level: Main
- Dimensions: 9x21
Dining room
- Level: Main
- Dimensions: 12x14
Kitchen
- Level: Main
- Dimensions: 6x14
Laundry
- Level: Main
- Dimensions: 9x21
Living room
- Level: Main
- Dimensions: 12x24
Heating
- Gas
Cooling
- Wall Unit(s)
Appliances
- Included: Some Gas Appliances, Dryer, Dishwasher, Refrigerator, Stove, Washer
Features
- Window Treatments
- Flooring: Ceramic Tile, Hardwood, Laminate
- Windows: Window Treatments
- Basement: Full,Interior Entry,Unfinished
Interior area
- Total structure area: 1,526
- Total interior livable area: 1,526 sqft
Video & virtual tour
Property
Parking
- Total spaces: 2
- Parking features: Off Street
Features
- Levels: Two
- Stories: 2
- Pool features: None
Lot
- Size: 3,942.18 Square Feet
- Dimensions: 0.0905
Details
- Parcel number: 1678R00385000000
Construction
Type & style
- Home type: SingleFamily
- Architectural style: Colonial,Two Story
- Property subtype: Single Family Residence
Materials
- Frame
- Roof: Asphalt
Condition
- Resale
- Year built: 1909
Utilities & green energy
- Sewer: Public Sewer
- Water: Public
Community & HOA
Location
- Region: Natrona Heights
Financial & listing details
- Price per square foot: $95/sqft
- Tax assessed value: $71,600
- Annual tax amount: $2,660
- Date on market: 7/10/2025
Estimated market value
Not available
Estimated sales range
Not available
$1,427/mo
Price history
Price history
| Date | Event | Price |
|---|---|---|
| 9/30/2025 | Price change | $144,900-3.3%$95/sqft |
Source: | ||
| 7/10/2025 | Listed for sale | $149,900$98/sqft |
Source: | ||
| 6/2/2025 | Listing removed | $149,900$98/sqft |
Source: | ||
| 3/6/2025 | Listed for sale | $149,900-3.5%$98/sqft |
Source: | ||
| 2/19/2025 | Listing removed | $155,300$102/sqft |
Source: | ||
| 9/20/2024 | Price change | $155,300-5.8%$102/sqft |
Source: | ||
| 8/19/2024 | Listed for sale | $164,900-8.3%$108/sqft |
Source: | ||
| 9/22/2023 | Listing removed | -- |
Source: | ||
| 5/16/2023 | Listed for sale | $179,900+905%$118/sqft |
Source: | ||
| 3/3/2008 | Sold | $17,900+94.9%$12/sqft |
Source: Public Record Report a problem | ||
| 10/12/2007 | Sold | $9,182$6/sqft |
Source: Public Record Report a problem | ||
Public tax history
Public tax history
| Year | Property taxes | Tax assessment |
|---|---|---|
| 2025 | $2,652 +5.9% | $71,600 |
| 2024 | $2,504 +639.2% | $71,600 |
| 2023 | $339 | $71,600 |
| 2022 | $339 | $71,600 |
| 2021 | $339 +2% | $71,600 |
| 2020 | $332 -2% | $71,600 |
| 2019 | $339 -85.9% | $71,600 |
| 2018 | $2,408 | $71,600 |
| 2017 | $2,408 +611% | $71,600 |
| 2016 | $339 -85.6% | $71,600 |
| 2015 | $2,353 | $71,600 |
| 2014 | -- | $71,600 |
| 2013 | -- | $71,600 +350.3% |
| 2012 | -- | $15,900 -74.4% |
| 2011 | -- | $62,000 |
| 2010 | -- | $62,000 |
| 2009 | -- | $62,000 |
| 2008 | -- | $62,000 +31.9% |
| 2007 | -- | $47,000 |
| 2006 | -- | $47,000 |
| 2005 | -- | $47,000 |
| 2004 | -- | $47,000 -24.2% |
| 2003 | -- | $62,000 -14% |
| 2002 | -- | $72,100 |
Find assessor info on the county website
BuyAbility℠ payment
Est. payment
$860/mo
Principal & interest
$672
Property taxes
$188
Climate risks
Neighborhood: 15065
Nearby schools
GreatSchools rating
- 6/10Highlands Middle SchoolGrades: 5-8Distance: 1.1 mi
- 4/10Highlands Senior High SchoolGrades: 9-12Distance: 0.9 mi
- NAHighlands Early Childhood CenterGrades: PK-KDistance: 1.6 mi
Schools provided by the listing agent
- District: Highlands
Source: WPMLS. This data may not be complete. We recommend contacting the local school district to confirm school assignments for this home.
- Loading
- Loading
