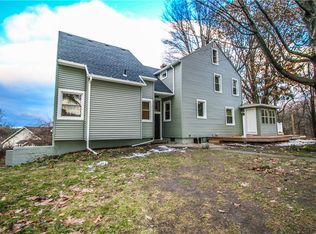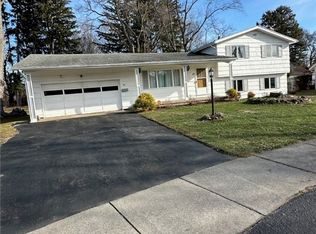Closed
$205,000
1023 Brown Rd, Rochester, NY 14622
3beds
1,400sqft
Single Family Residence
Built in 1898
0.27 Acres Lot
$205,700 Zestimate®
$146/sqft
$2,500 Estimated rent
Home value
$205,700
$195,000 - $216,000
$2,500/mo
Zestimate® history
Loading...
Owner options
Explore your selling options
What's special
NO DELAYED NEGOTIATIONS! ****Open House Sunday November 9 @ 12-1pm****CHARMING STORYBOOK CAPE WITH A PRIVATE BACKDROP IN THE HEART OF IRONDEQUOIT** Park-like setting on private drive backs to wooded land PRIVACY!!—lot feels large! BURSTING WITH CHARM & PERSONALITY!! REFRESHED Eat-in kitchen with vaulted wood ceiling beams, brick accent wall, bay window, white cabinetry, and stainless appliances. SPACIOUS FAMILY ROOM with stone fireplace (gas)! HEART OF THE HOME is the Formal Dining- Redesigned with style and connecting all main living areas! VAULTED BONUS ROOM with beams, brick wall, and slider to deck — Flexible uses!! Perfect for office, mudroom, or sitting room. ADORABLE First-floor half bath! Upstairs: 3 bedrooms + full tiled bath with soaking tub. Additional tiled shower in lower level! ALL NEW WINDOWS!! Relax on the shaded composite deck overlooking the private backyard. 2-CAR GARAGE! PART-FINISHED BASEMENT with Laundry Area & Full tiled shower! LOCATION! **Water, parks, and fun just around the corner — Lake Ontario, Irondequoit Bay, Durand-Eastman Park/Beach, and Seabreeze minutes away! Everyday ease with quick access to shopping, dining, expressways, and the neighborhood primary school within walking distance! See Video Tour!!
Zillow last checked: 8 hours ago
Listing updated: February 02, 2026 at 11:34am
Listed by:
Sara Verstraete 585-248-0250,
RE/MAX Realty Group,
Robert A. Schreiber 585-248-0250,
RE/MAX Realty Group
Bought with:
Jenna L. Chew, 10401386474
Keller Williams Realty Greater Rochester
Source: NYSAMLSs,MLS#: R1649765 Originating MLS: Rochester
Originating MLS: Rochester
Facts & features
Interior
Bedrooms & bathrooms
- Bedrooms: 3
- Bathrooms: 2
- Full bathrooms: 1
- 1/2 bathrooms: 1
- Main level bathrooms: 1
Heating
- Gas, Baseboard, Hot Water
Cooling
- Window Unit(s)
Appliances
- Included: Dryer, Dishwasher, Electric Oven, Electric Range, Disposal, Gas Water Heater, Refrigerator, Washer
- Laundry: In Basement
Features
- Separate/Formal Dining Room, Eat-in Kitchen, Separate/Formal Living Room, Country Kitchen, Living/Dining Room, Other, See Remarks, Sliding Glass Door(s)
- Flooring: Tile, Varies
- Doors: Sliding Doors
- Windows: Thermal Windows
- Basement: Full,Partially Finished,Sump Pump
- Has fireplace: No
Interior area
- Total structure area: 1,400
- Total interior livable area: 1,400 sqft
Property
Parking
- Total spaces: 2
- Parking features: Attached, Garage, Garage Door Opener, Other
- Attached garage spaces: 2
Features
- Levels: Two
- Stories: 2
- Patio & porch: Deck
- Exterior features: Blacktop Driveway, Deck
Lot
- Size: 0.27 Acres
- Dimensions: 80 x 146
- Features: Other, Near Public Transit, Rectangular, Rectangular Lot, Residential Lot, See Remarks, Wooded
Details
- Parcel number: 2634000771300003069000
- Special conditions: Standard
Construction
Type & style
- Home type: SingleFamily
- Architectural style: Cape Cod,Two Story
- Property subtype: Single Family Residence
Materials
- Vinyl Siding, Copper Plumbing
- Foundation: Block
- Roof: Asphalt
Condition
- Resale
- Year built: 1898
Utilities & green energy
- Electric: Circuit Breakers
- Sewer: Connected
- Water: Connected, Public
- Utilities for property: Cable Available, Electricity Connected, High Speed Internet Available, Sewer Connected, Water Connected
Community & neighborhood
Location
- Region: Rochester
Other
Other facts
- Listing terms: Cash,Conventional,FHA,VA Loan
Price history
| Date | Event | Price |
|---|---|---|
| 1/23/2026 | Sold | $205,000$146/sqft |
Source: | ||
| 12/5/2025 | Pending sale | $205,000$146/sqft |
Source: | ||
| 12/1/2025 | Contingent | $205,000$146/sqft |
Source: | ||
| 11/7/2025 | Listed for sale | $205,000-2.4%$146/sqft |
Source: | ||
| 11/7/2025 | Listing removed | $210,000$150/sqft |
Source: | ||
Public tax history
| Year | Property taxes | Tax assessment |
|---|---|---|
| 2024 | -- | $155,000 |
| 2023 | -- | $155,000 +43.9% |
| 2022 | -- | $107,700 |
Find assessor info on the county website
Neighborhood: 14622
Nearby schools
GreatSchools rating
- NAIvan L Green Primary SchoolGrades: PK-2Distance: 0.3 mi
- 3/10East Irondequoit Middle SchoolGrades: 6-8Distance: 1.5 mi
- 6/10Eastridge Senior High SchoolGrades: 9-12Distance: 0.8 mi
Schools provided by the listing agent
- Middle: East Irondequoit Middle
- High: Eastridge Senior High
- District: East Irondequoit
Source: NYSAMLSs. This data may not be complete. We recommend contacting the local school district to confirm school assignments for this home.

