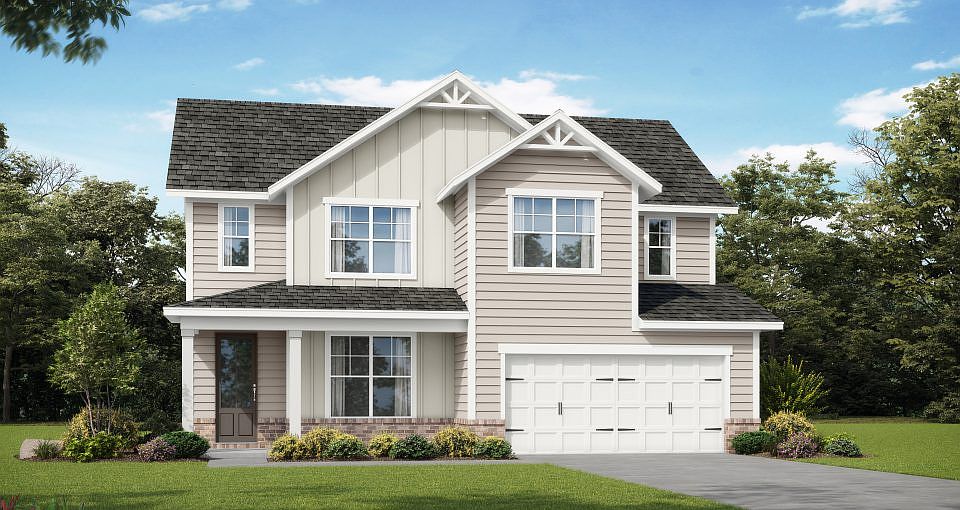PBG Built Realty, The Bedford Two story floor plan. Lot 65. * 5Bed / 3.5Bath Approx. 2608 sq. ft. * Two story Foyer. * 2 car garage. * Dining room. * Family room. * Breakfast. * Fireplace. * Walk in closets. * Stainless steel: appliances Double oven/dishwasher/microwave. * Cabinets: White. * 2 kitchens: Light pendants. * Kitchen Granite: Dallas White. * Bathroom: 2/3/4 Granite Dallas White. * Backsplash: Arctic White 3/6 with white grout. * Cabinet knobs: Satin nickel. * LVP Plank (color Aruba) in the foyer/hallway/powder bath/kitchen/breakfast/dining room/laundry room/master bathroom/bath 2. * Carpet (color Dove) in the Master bedroom and closet/bed 2/bed 3/ bed 4 /bed 5. * Back covered patio. This home is NEW CONSTRUCTION (*Stock Photos are not of the Actual Home, however the Same Floor Plan. Stock photos may contain options or upgrades that are not in actual home. *) This is home will be Move in Ready in August 2025!!!! Preferred Lender Incentives - The Buyer(s) will receive up to $20,000 FLEX CASH and Hometown Hero up to $15,000. The Seller is entertaining offers, contact the listing Agent for more details.
Active
$363,436
1023 Boulder Dr LOT 65, Gray, GA 31032
5beds
2,608sqft
Single Family Residence
Built in 2025
9,583 sqft lot
$363,200 Zestimate®
$139/sqft
$38/mo HOA
What's special
Family roomDining roomTwo story foyerBack covered patioWalk in closetsLight pendants
- 84 days
- on Zillow |
- 105 |
- 4 |
Zillow last checked: 7 hours ago
Listing updated: May 08, 2025 at 04:00pm
Listed by:
Jacqueline L Calhoun 7703132300,
PBG Built Realty
Source: GAMLS,MLS#: 10485935
Travel times
Schedule tour
Select a date
Facts & features
Interior
Bedrooms & bathrooms
- Bedrooms: 5
- Bathrooms: 4
- Full bathrooms: 3
- 1/2 bathrooms: 1
- Main level bathrooms: 1
- Main level bedrooms: 1
Rooms
- Room types: Foyer, Laundry, Other
Dining room
- Features: Dining Rm/Living Rm Combo
Kitchen
- Features: Kitchen Island, Pantry, Solid Surface Counters, Walk-in Pantry
Heating
- Central
Cooling
- Central Air
Appliances
- Included: Cooktop, Dishwasher, Disposal, Double Oven, Microwave, Stainless Steel Appliance(s)
- Laundry: Laundry Closet, Upper Level
Features
- Double Vanity, High Ceilings, Walk-In Closet(s)
- Flooring: Carpet, Other, Tile
- Windows: Double Pane Windows
- Basement: None
- Number of fireplaces: 1
- Fireplace features: Family Room
- Common walls with other units/homes: No Common Walls
Interior area
- Total structure area: 2,608
- Total interior livable area: 2,608 sqft
- Finished area above ground: 2,608
- Finished area below ground: 0
Property
Parking
- Total spaces: 2
- Parking features: Detached, Garage, Parking Pad
- Has garage: Yes
- Has uncovered spaces: Yes
Features
- Levels: Two
- Stories: 2
- Patio & porch: Deck, Patio
- Fencing: Wood
- Waterfront features: No Dock Or Boathouse
- Body of water: None
Lot
- Size: 9,583 sqft
- Features: Sloped
Details
- Parcel number: J45D00 112
Construction
Type & style
- Home type: SingleFamily
- Architectural style: Brick Front,Craftsman,Traditional
- Property subtype: Single Family Residence
Materials
- Other
- Foundation: Slab
- Roof: Composition
Condition
- To Be Built
- New construction: Yes
- Year built: 2025
Details
- Builder name: Peachtree Building Group
- Warranty included: Yes
Utilities & green energy
- Sewer: Public Sewer
- Water: Public
- Utilities for property: Cable Available, Electricity Available, Natural Gas Available, Phone Available, Sewer Available, Underground Utilities, Water Available
Community & HOA
Community
- Features: Playground, Pool, Walk To Schools, Near Shopping
- Security: Smoke Detector(s)
- Subdivision: Stone Brooke
HOA
- Has HOA: Yes
- Services included: Management Fee
- HOA fee: $450 annually
Location
- Region: Gray
Financial & listing details
- Price per square foot: $139/sqft
- Date on market: 3/25/2025
- Listing agreement: Exclusive Right To Sell
- Listing terms: Cash,Conventional,FHA,Other,VA Loan
- Electric utility on property: Yes
About the community
Stone Brooke
Up to $20,000 Buyer Incentives*
*Offer valid on select homes under contract by July 31, 2025. Up to $20,000 Flex Cash may be used toward closing costs or interest rate buy-downs with use of builder's preferred lender. Limited-time offer, subject to change without notice. Contact an agent for full promotion details.
Limited Time on ALL Standing Inventory - $1,000 Builder Deposit
Broker Bonus: $2,000 on Full Price Offer
Now Selling!
Stone Brooke
Where Spacious Living Meets Southern Charm
Location and Accessibility
Stone Brooke stands conveniently located in the heart of Gray, Georgia. This captivating neighborhood is so close to the amenities and attractions of Gray you could walk it, and just a short drive to the surrounding towns.
Home Designs
Our new-construction single-family homes are thoughtfully designed ranch and two-story layouts. From the moment you step inside, you'll be greeted by open floor plans and modern features that make these homes perfect for today's family-centered lifestyles.
Community Lifestyle
Embrace the warmth and hospitality of living at Stone Brooke. Our community fosters a sense of togetherness, where neighbors become friends and shared moments become cherished memories. The spacious lot sizes offer privacy and room for outdoor activities, making it an ideal family setting.
Pricing and Financing
At Stone Brooke, our single-family homes start from the low $300s, offering an exceptional opportunity to own a brand-new, comfortable home in a desirable location. Ask about our incentives and financing options that make it easy to elevate your lifestyle.
Whether you're starting a family or seeking room to grow, Stone Brooke has the perfect home waiting for you.
COMMUNITY YARD SALE
Source: Peachtree Building Group

