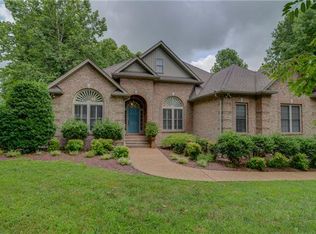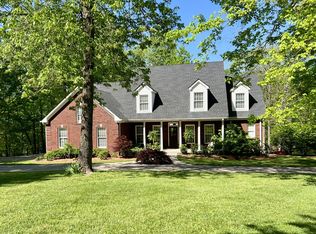Closed
$715,000
1023 Bee Tee Ln, Pleasant View, TN 37146
3beds
2,826sqft
Single Family Residence, Residential
Built in 1998
4.75 Acres Lot
$719,900 Zestimate®
$253/sqft
$3,663 Estimated rent
Home value
$719,900
$670,000 - $777,000
$3,663/mo
Zestimate® history
Loading...
Owner options
Explore your selling options
What's special
Nestled at the end of a tranquil CUL-DE-SAC road, this home exudes a perfect blend of comfort & elegance.The partially wooded lot surrounding the property adds a touch of natural serenity.The interior showcases plantation shutters, adding a classic charm.The formal living room welcomes you w the warmth of HARDWOOD floors, creating an inviting atmosphere.The main living area boasts a gas FIREPLACE, providing a cozy focal point for gatherings.A versatile BONUS room, complete w/ a full bath, offers flexibility & could easily serve as a 4th BEDROOM.The kitchen is a chef's delight, featuring granite counters & all-NEW kitchen appliances remain, promising modern convenience. Whether entertaining guests or enjoying family meals, this space caters to every culinary need.Practical updates enhance the home's functionality, including a new TRANE HVAC system both upstairs & down.Step outside to discover a private oasis w a fenced in-ground POOL surrounded by decking.
Zillow last checked: 8 hours ago
Listing updated: May 03, 2024 at 03:07pm
Listing Provided by:
Amanda L. Bell 615-406-9988,
At Home Realty
Bought with:
Tyler Faulkner, 337982
Green List Realty, LLC
Source: RealTracs MLS as distributed by MLS GRID,MLS#: 2609981
Facts & features
Interior
Bedrooms & bathrooms
- Bedrooms: 3
- Bathrooms: 4
- Full bathrooms: 3
- 1/2 bathrooms: 1
Bedroom 1
- Features: Walk-In Closet(s)
- Level: Walk-In Closet(s)
- Area: 238 Square Feet
- Dimensions: 17x14
Bedroom 2
- Area: 169 Square Feet
- Dimensions: 13x13
Bedroom 3
- Area: 132 Square Feet
- Dimensions: 12x11
Bonus room
- Features: Over Garage
- Level: Over Garage
- Area: 441 Square Feet
- Dimensions: 21x21
Dining room
- Features: Formal
- Level: Formal
- Area: 154 Square Feet
- Dimensions: 14x11
Kitchen
- Features: Eat-in Kitchen
- Level: Eat-in Kitchen
- Area: 304 Square Feet
- Dimensions: 19x16
Living room
- Features: Separate
- Level: Separate
- Area: 285 Square Feet
- Dimensions: 19x15
Heating
- Central, Electric, Natural Gas
Cooling
- Central Air, Electric
Appliances
- Included: Dishwasher, Microwave, Refrigerator, Electric Oven, Electric Range
Features
- Ceiling Fan(s), Storage, Walk-In Closet(s), High Speed Internet
- Flooring: Carpet, Wood, Tile, Vinyl
- Basement: Unfinished
- Number of fireplaces: 1
- Fireplace features: Gas, Living Room
Interior area
- Total structure area: 2,826
- Total interior livable area: 2,826 sqft
- Finished area above ground: 2,826
Property
Parking
- Total spaces: 2
- Parking features: Garage Faces Side
- Garage spaces: 2
Features
- Levels: Two
- Stories: 2
- Patio & porch: Patio, Covered, Porch, Deck
- Has private pool: Yes
- Pool features: In Ground
- Fencing: Partial
Lot
- Size: 4.75 Acres
Details
- Parcel number: 011L B 01200 000
- Special conditions: Standard
Construction
Type & style
- Home type: SingleFamily
- Architectural style: Traditional
- Property subtype: Single Family Residence, Residential
Materials
- Brick, Vinyl Siding
- Roof: Shingle
Condition
- New construction: No
- Year built: 1998
Utilities & green energy
- Sewer: Septic Tank
- Water: Public
- Utilities for property: Electricity Available, Water Available
Community & neighborhood
Location
- Region: Pleasant View
- Subdivision: West Ridge Sec 4
Price history
| Date | Event | Price |
|---|---|---|
| 5/3/2024 | Sold | $715,000+1.6%$253/sqft |
Source: | ||
| 3/24/2024 | Contingent | $704,000$249/sqft |
Source: | ||
| 3/10/2024 | Price change | $704,000-2.8%$249/sqft |
Source: | ||
| 1/14/2024 | Listed for sale | $724,000+3.9%$256/sqft |
Source: | ||
| 11/9/2023 | Listing removed | -- |
Source: | ||
Public tax history
| Year | Property taxes | Tax assessment |
|---|---|---|
| 2024 | $2,304 -5.6% | $144,800 +54% |
| 2023 | $2,442 +4.9% | $94,000 |
| 2022 | $2,328 | $94,000 |
Find assessor info on the county website
Neighborhood: 37146
Nearby schools
GreatSchools rating
- 7/10Pleasant View Elementary SchoolGrades: PK-4Distance: 1.1 mi
- 6/10Sycamore Middle SchoolGrades: 5-8Distance: 1.7 mi
- 7/10Sycamore High SchoolGrades: 9-12Distance: 1.8 mi
Schools provided by the listing agent
- Elementary: Pleasant View Elementary
- Middle: Sycamore Middle School
- High: Sycamore High School
Source: RealTracs MLS as distributed by MLS GRID. This data may not be complete. We recommend contacting the local school district to confirm school assignments for this home.
Get a cash offer in 3 minutes
Find out how much your home could sell for in as little as 3 minutes with a no-obligation cash offer.
Estimated market value
$719,900
Get a cash offer in 3 minutes
Find out how much your home could sell for in as little as 3 minutes with a no-obligation cash offer.
Estimated market value
$719,900


