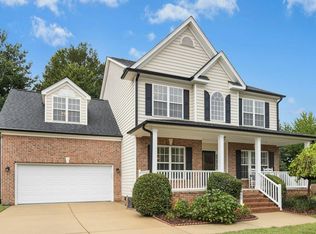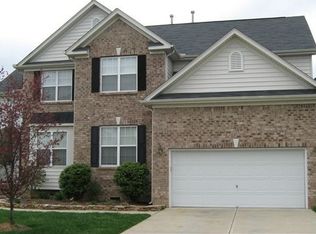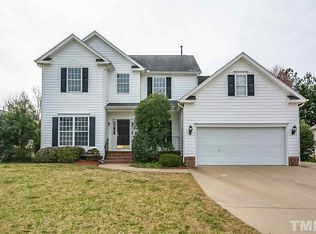Move-in ready, meticulously maintained home on a landscaped, cul-de-sac lot! Rocking chair front porch, extensive hardwood flooring, open/dream kitchen with beautiful granite counter tops + island / desk / pantry, sunny breakfast nook, light/bright spacious family rm, formal living & dining, huge master with crown molding and bath with jetted tub and comfort height sink, 22x14 3rd floor bonus / flex rm, scenic deck + new patio, community pool! Incredibly convenient to all that Cary has to offer!
This property is off market, which means it's not currently listed for sale or rent on Zillow. This may be different from what's available on other websites or public sources.


