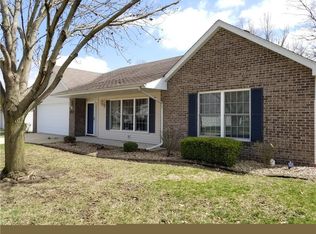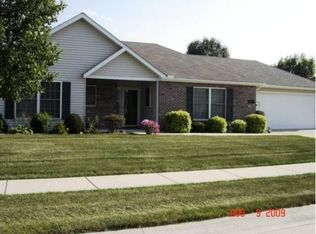Any age can live in this association. Nice condo easy living. Completely updated. New carpet and laminate . All new paint, all new fixtures and appliances, All new outlets and switches. New water heater. HOA pays for Roofs, insurance on the structure, Lawn mowing and snow removal. If you are a senior your property taxes should be 1000 dollars lower on this property because of owner occupied and senior exemptions.
This property is off market, which means it's not currently listed for sale or rent on Zillow. This may be different from what's available on other websites or public sources.


