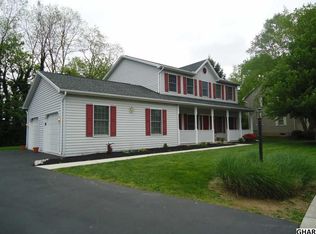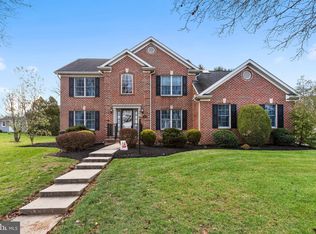Two story single family home located just minutes from downtown Carlisle and Dickinson College. Built in 1990 it is a very well maintained 4 bed, 2.5 bath with large sunroom built off the back of the home that includes a gas stove. This home is located in a very desirable neighborhood and sits on a .27 acre lot that is tree lined for privacy. A large open eat-in kitchen with stone countertops and all updated stainless steel appliances. The master bedroom has a walk in closet with shelving for plenty of storage and an on suite master bathroom complete with soaking tub, stand up shower and double vanity. Second floor consists of three other spacious bedrooms and another full bath. Contact our team to schedule a private showing!
This property is off market, which means it's not currently listed for sale or rent on Zillow. This may be different from what's available on other websites or public sources.


