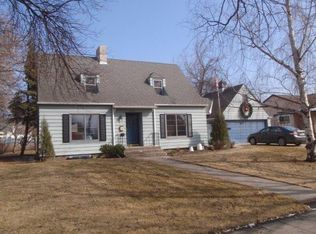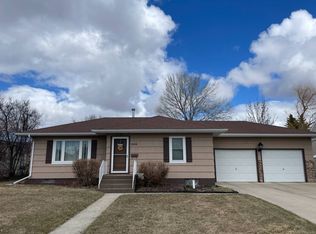Interior pics coming soon on this 3 bedroom, 2 bath home in a central location! Main level has an entry from the attached single stall garage, kitchen, living room with wood-burning fireplace, 3/4 bath with laundry, and 2 bedrooms. Upstairs you will find the charming 3rd bedroom and storage areas. Head down to the basement for a family room with an electric fireplace, full bath with jetted tub, and storage areas. You won't want to miss the sunroom & outside spaces to enjoy on your way to the oversized (30 X 32) heated garage in back! Seller has completed many of the big items for you already!
This property is off market, which means it's not currently listed for sale or rent on Zillow. This may be different from what's available on other websites or public sources.


