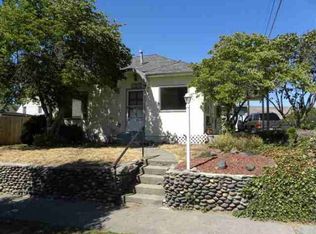Sold
Price Unknown
1023 3rd St, Lewiston, ID 83501
4beds
2baths
2,435sqft
Single Family Residence
Built in 1930
5,227.2 Square Feet Lot
$342,700 Zestimate®
$--/sqft
$2,278 Estimated rent
Home value
$342,700
$322,000 - $363,000
$2,278/mo
Zestimate® history
Loading...
Owner options
Explore your selling options
What's special
Historic Charm Meets Modern Comfort in this 4 Bed, 2 Bath Gem. Step into a seamlessly blended world of classic beauty and modern updates in this older yet elegantly revitalized home. Retaining its timeless allure, it presents 4 bedrooms, 2 bathrooms, and a spacious finished basement. A gracefully designed upstairs bedroom transforms effortlessly into an inspiring office space, providing versatility for your needs. The detached carport echoes the nostalgic charm of classic homes. Unwind in the tranquil oasis of a backyard sauna or indulge in the luxury of a jetted tub in the master bath. Nestled in the sought-after Normal Hill Historic District, this residence is not only historically charming but also perfectly poised in an 'up and coming' neighborhood. Here, you're not just buying a house, you're embracing a piece of history beautifully merged with the conveniences of today. Don't miss this opportunity to be part of the legacy of the Normal Hill Historic District.
Zillow last checked: 8 hours ago
Listing updated: October 13, 2023 at 01:17pm
Listed by:
Will Elfering 208-789-7894,
exp Realty, LLC,
Tanja Blue 425-985-2415,
Latah Realty, LLC
Bought with:
Shawnee Hutchison
Keller Williams Realty Boise
Source: IMLS,MLS#: 98886093
Facts & features
Interior
Bedrooms & bathrooms
- Bedrooms: 4
- Bathrooms: 2
- Main level bathrooms: 1
- Main level bedrooms: 2
Primary bedroom
- Level: Main
Bedroom 2
- Level: Upper
Bedroom 3
- Level: Lower
Bedroom 4
- Level: Lower
Heating
- Electric, Forced Air
Cooling
- Central Air
Appliances
- Included: Electric Water Heater, Tank Water Heater, Dishwasher, Disposal, Microwave, Oven/Range Freestanding, Refrigerator, Washer, Dryer
Features
- Bed-Master Main Level, Sauna/Steam Room, Number of Baths Main Level: 1, Number of Baths Below Grade: 1
- Has basement: No
- Number of fireplaces: 1
- Fireplace features: One, Gas, Insert
Interior area
- Total structure area: 2,435
- Total interior livable area: 2,435 sqft
- Finished area above ground: 1,163
- Finished area below ground: 1,272
Property
Parking
- Total spaces: 1
- Parking features: Detached
- Garage spaces: 1
Features
- Levels: Two Story w/ Below Grade
- Has spa: Yes
- Spa features: Bath
- Fencing: Partial,Wood
Lot
- Size: 5,227 sqft
- Dimensions: 100 x 50
- Features: Sm Lot 5999 SF
Details
- Parcel number: RPL1230011003D, RPL0620011002D
Construction
Type & style
- Home type: SingleFamily
- Property subtype: Single Family Residence
Materials
- Concrete
- Roof: Composition
Condition
- Year built: 1930
Utilities & green energy
- Water: Public
- Utilities for property: Sewer Connected
Community & neighborhood
Location
- Region: Lewiston
Other
Other facts
- Listing terms: Cash,Conventional,FHA,VA Loan
- Ownership: Fee Simple
Price history
Price history is unavailable.
Public tax history
| Year | Property taxes | Tax assessment |
|---|---|---|
| 2025 | $3,916 +50% | $288,850 +10.5% |
| 2024 | $2,610 -21.7% | $261,489 -10.8% |
| 2023 | $3,333 +57.5% | $293,221 -8.3% |
Find assessor info on the county website
Neighborhood: 83501
Nearby schools
GreatSchools rating
- 7/10Webster Elementary SchoolGrades: K-5Distance: 0.5 mi
- 6/10Jenifer Junior High SchoolGrades: 6-8Distance: 1 mi
- 5/10Lewiston Senior High SchoolGrades: 9-12Distance: 2.9 mi
Schools provided by the listing agent
- Elementary: Webster
- Middle: Jenifer
- High: Lewiston
- District: Lewiston Independent School District #1
Source: IMLS. This data may not be complete. We recommend contacting the local school district to confirm school assignments for this home.
