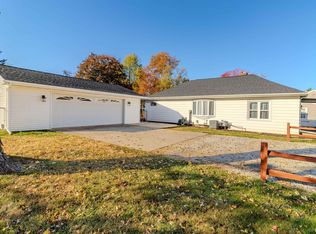Tired of renting!! Interest rates have never been lower to own your own home! Check out this 3 bedroom 2 bath ranch home in the heart of Lacon! Eat in kitchen with 2 bedrooms and 1 bath with walk in shower on the main floor. Family room, 3rd bedroom, and 2nd bathroom in the full finished basement. Fenced back yard with large shed and attached 1 stall garage. 200 amp service. Home is being sold "as is". Offering home warranty with acceptable offer.
This property is off market, which means it's not currently listed for sale or rent on Zillow. This may be different from what's available on other websites or public sources.
