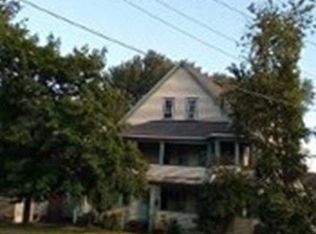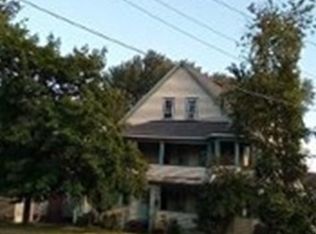Well cared for two family home located in central location. Original woodwork, hardwood flooring, detailed built-ins and lots of living space in both units. The first floor has 3 bedrooms, large kitchen w/pantry. Dining room and living room with fireplace (Seller has never used). Front porch for added living area. Updated bathroom with tile floor. Laundry hook up in basement. The second floor unit has similar layout including a private finished front porch, with laundry in unit. It also allows for easy access to 3rd floor and this area has sitting area, bedroom, office and walk in closet with full bath. This could be a wonderful master bedroom en-suite. Basement is clean, closets installed and newer boiler and hw tanks for each unit (2015). Large covered deck, one car garage, fenced in yard. Both tenants on a month to month lease.
This property is off market, which means it's not currently listed for sale or rent on Zillow. This may be different from what's available on other websites or public sources.

