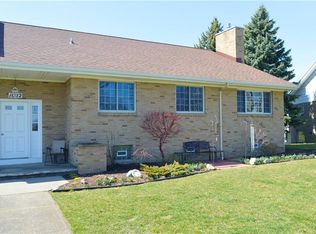Closed
$170,000
1022B Greenleaf Rd, Rochester, NY 14612
2beds
1,295sqft
Condominium, Apartment
Built in 1973
-- sqft lot
$184,000 Zestimate®
$131/sqft
$1,758 Estimated rent
Maximize your home sale
Get more eyes on your listing so you can sell faster and for more.
Home value
$184,000
$173,000 - $195,000
$1,758/mo
Zestimate® history
Loading...
Owner options
Explore your selling options
What's special
Stunning updated condo minutes from Lake Ontario! This 2 bedroom and 1.5 bath home is waiting for you. You are welcomed in by a large entryway that opens into the massive great room with tons of natural light pouring in and a wood burning fireplace. The eat in kitchen offers beautiful light wood cabinets for plenty of storage and newer stainless appliances. You will love the half bath and huge 1st floor laundry room. Off the living room you will find 2 bedrooms, both with double closets and a beautifully updated full bath. This one also offers a bonus room that is great for a home office, possible additional bedroom or whatever your heart desires. Step out the sliding glass door in the living room to a balcony overlooking mature trees and golf course. A 1 car attached garage and a secure storage unit round out this one! You also get to enjoy the great amenities of a HEATED pool and a clubhouse! Don’t miss out on this amazing home! Come fall in love with this one before it is gone!
Zillow last checked: 8 hours ago
Listing updated: June 16, 2023 at 01:50pm
Listed by:
Anthony C. Butera 585-404-3841,
Keller Williams Realty Greater Rochester
Bought with:
Hollis A. Creek, 30CR0701689
Howard Hanna
Source: NYSAMLSs,MLS#: R1466853 Originating MLS: Rochester
Originating MLS: Rochester
Facts & features
Interior
Bedrooms & bathrooms
- Bedrooms: 2
- Bathrooms: 2
- Full bathrooms: 1
- 1/2 bathrooms: 1
- Main level bathrooms: 2
- Main level bedrooms: 2
Heating
- Gas, Forced Air
Cooling
- Central Air
Appliances
- Included: Dryer, Dishwasher, Gas Oven, Gas Range, Gas Water Heater, Refrigerator, Washer
- Laundry: Main Level
Features
- Ceiling Fan(s), Entrance Foyer, Eat-in Kitchen, Separate/Formal Living Room, Living/Dining Room, Sliding Glass Door(s), Window Treatments, Bedroom on Main Level, Main Level Primary, Programmable Thermostat
- Flooring: Carpet, Tile, Varies
- Doors: Sliding Doors
- Windows: Drapes, Thermal Windows
- Basement: None
- Number of fireplaces: 1
Interior area
- Total structure area: 1,295
- Total interior livable area: 1,295 sqft
Property
Parking
- Total spaces: 1
- Parking features: Assigned, Attached, Underground, Garage, Open, One Space, Garage Door Opener
- Attached garage spaces: 1
- Has uncovered spaces: Yes
Features
- Levels: One
- Stories: 1
- Patio & porch: Balcony
- Exterior features: Balcony, Pool
- Pool features: Association, Community, In Ground
Lot
- Size: 5,227 sqft
- Dimensions: 47 x 37
- Features: On Golf Course, Pie Shaped Lot, Residential Lot
Details
- Parcel number: 2628000463500001008000
- Special conditions: Standard
Construction
Type & style
- Home type: Condo
- Property subtype: Condominium, Apartment
Materials
- Brick, Copper Plumbing
- Roof: Asphalt
Condition
- Resale
- Year built: 1973
Utilities & green energy
- Electric: Circuit Breakers
- Sewer: Connected
- Water: Connected, Public
- Utilities for property: Cable Available, High Speed Internet Available, Sewer Connected, Water Connected
Community & neighborhood
Location
- Region: Rochester
- Subdivision: Lakewood Shores
HOA & financial
HOA
- HOA fee: $325 monthly
- Amenities included: Clubhouse, Other, Pool, See Remarks
- Services included: Common Area Maintenance, Common Area Insurance, Common Areas, Insurance, Maintenance Structure, Reserve Fund, Snow Removal, Trash
- Association name: Kendrick
Other
Other facts
- Listing terms: Cash,Conventional,FHA,VA Loan
Price history
| Date | Event | Price |
|---|---|---|
| 6/8/2023 | Sold | $170,000+0.1%$131/sqft |
Source: | ||
| 5/9/2023 | Pending sale | $169,900$131/sqft |
Source: | ||
| 5/8/2023 | Contingent | $169,900$131/sqft |
Source: | ||
| 4/27/2023 | Listed for sale | $169,900+1.1%$131/sqft |
Source: | ||
| 9/30/2022 | Sold | $168,000+20.1%$130/sqft |
Source: | ||
Public tax history
| Year | Property taxes | Tax assessment |
|---|---|---|
| 2024 | -- | $71,600 |
| 2023 | -- | $71,600 -9.9% |
| 2022 | -- | $79,500 |
Find assessor info on the county website
Neighborhood: 14612
Nearby schools
GreatSchools rating
- 4/10Lakeshore Elementary SchoolGrades: 3-5Distance: 1 mi
- 5/10Arcadia Middle SchoolGrades: 6-8Distance: 1.9 mi
- 6/10Arcadia High SchoolGrades: 9-12Distance: 1.8 mi
Schools provided by the listing agent
- District: Greece
Source: NYSAMLSs. This data may not be complete. We recommend contacting the local school district to confirm school assignments for this home.
