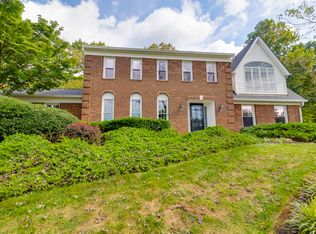200K+ Addition 2017! 6UL BR (2 MR Suites), 4.5BA, 2Gar, Open FP, .6+Acr, 4300+ Fin Sq Ft in sought-after Tamarack. UL Addition: 2nd MR Suite, 2 Full BA, & Laundry RM. 4 UL BAs New/Renovated. Updated KIT w/ Cust Cabinets, Granite, SS, Bar, Breakfast RM w/ Bay Win. Walk-Out BSMT. New Screened Porch overlooks private yard/pool/parkland. Access to Trails/HMSRC Club. Active Fri, Open Sun 6/10 1-4PM
This property is off market, which means it's not currently listed for sale or rent on Zillow. This may be different from what's available on other websites or public sources.
