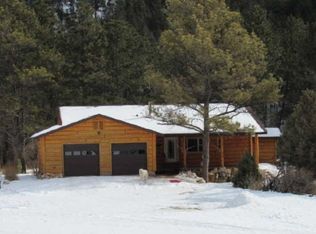Sold for $683,500
$683,500
10227 Redbird Canyon Rd, Custer, SD 57730
3beds
2,640sqft
Site Built
Built in 1984
17.01 Acres Lot
$690,200 Zestimate®
$259/sqft
$1,931 Estimated rent
Home value
$690,200
Estimated sales range
Not available
$1,931/mo
Zestimate® history
Loading...
Owner options
Explore your selling options
What's special
REDBIRD CANYON SECRET TREASURE! This custom hand hewn log home sits perfectly tucked on 17+ acres with USFS Lands on nearly 3 sides on beautiful Redbird Canyon Road – one of the Black Hills Best kept secrets! ! The home has the traditional log home open living area with vaulted ceiling and loft above. The basement is a walkout and has the second bath and third bedroom. Lots of room to entertain on the nice deck and the darling gazebo. 3 stall partially enclosed carport to protect your vehicles. Several sheds for your stuff! PLUS - six full hook-up RV sites for guests to experience this rugged retreat, while the property is prepped with a GenerLink generator hookup to ensure you’re ready for anything. The 130-foot deep well produces roughly 500 gallons of fresh water daily filling the cisterns for water on demand. Redbird Canyon looks like it was the set of an old Wild West Movie – canyons, cliffs, trails, and wildlife galore! It is also your gateway to miles upon miles of USFS lands to explore – all the way to moon and Wyoming! A great place to find solitude and to base your Black Hills adventures from. Scrape the city off your boots and come sit a spell!! :)
Zillow last checked: 8 hours ago
Listing updated: September 02, 2025 at 02:59pm
Listed by:
Faith C Lewis,
Lewis Realty
Bought with:
Bart Miller
RE/MAX Results
Source: Mount Rushmore Area AOR,MLS#: 85298
Facts & features
Interior
Bedrooms & bathrooms
- Bedrooms: 3
- Bathrooms: 2
- Full bathrooms: 2
- Main level bathrooms: 1
- Main level bedrooms: 1
Primary bedroom
- Level: Main
- Area: 192
- Dimensions: 12 x 16
Bedroom 2
- Description: Loft open
- Level: Upper
- Area: 256
- Dimensions: 16 x 16
Bedroom 3
- Level: Basement
- Area: 128
- Dimensions: 8 x 16
Kitchen
- Level: Main
- Dimensions: 16 x 8
Living room
- Description: Nice fireplace
- Level: Main
- Area: 768
- Dimensions: 24 x 32
Heating
- Propane, Forced Air
Cooling
- Refrig. C/Air
Appliances
- Included: Refrigerator, Electric Range Oven, Microwave, Washer, Dryer
Features
- Vaulted Ceiling(s)
- Windows: Window Coverings(Some)
- Basement: Full,Walk-Out Access
- Number of fireplaces: 2
- Fireplace features: Two, Gas Log, Wood Burning Stove, Living Room
Interior area
- Total structure area: 2,640
- Total interior livable area: 2,640 sqft
Property
Parking
- Parking features: No Garage
Features
- Levels: One and One Half
- Stories: 1
- Patio & porch: Open Deck, Covered Deck, Gazebo
Lot
- Size: 17.01 Acres
- Features: Few Trees, Views, Borders National Forest, Lawn, Rock, Trees, Horses Allowed
Details
- Additional structures: Shed(s), Outbuilding
Construction
Type & style
- Home type: SingleFamily
- Property subtype: Site Built
Materials
- Frame, Log
- Roof: Composition
Condition
- Year built: 1984
Community & neighborhood
Security
- Security features: Smoke Detector(s)
Location
- Region: Custer
Other
Other facts
- Listing terms: Cash,New Loan
- Road surface type: Unimproved
Price history
| Date | Event | Price |
|---|---|---|
| 9/2/2025 | Sold | $683,500-2.2%$259/sqft |
Source: | ||
| 7/24/2025 | Contingent | $699,000$265/sqft |
Source: | ||
| 7/16/2025 | Listed for sale | $699,000-2.9%$265/sqft |
Source: | ||
| 7/15/2025 | Listing removed | $719,900$273/sqft |
Source: | ||
| 5/9/2025 | Price change | $719,900-4%$273/sqft |
Source: | ||
Public tax history
Tax history is unavailable.
Neighborhood: 57730
Nearby schools
GreatSchools rating
- NAElk Mountain Elementary - 01Grades: PK-8Distance: 7.4 mi
- NAElementary Mountain High School - 04Grades: 9-12Distance: 7.4 mi
Schools provided by the listing agent
- District: Custer
Source: Mount Rushmore Area AOR. This data may not be complete. We recommend contacting the local school district to confirm school assignments for this home.
Get pre-qualified for a loan
At Zillow Home Loans, we can pre-qualify you in as little as 5 minutes with no impact to your credit score.An equal housing lender. NMLS #10287.
