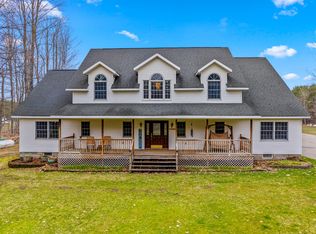Equestrian estate with lovely 6 bedroom executive home. Perfect privacy with 10 acres of pasture bordered by beautiful hardwoods. Well designed floor plan with huge main level master suite, laundry with extra refrigerator, 3/4 guest bath & 6th bedroom/office. Living area w/fireplace flows into 2-story dining, kitchen & breakfast nook - all with lots of light and pretty views of surrounding lawn, pasture. & forest. Upper level w/spacious bathroom, 3 big bedrooms & den with French doors- hallway open to great room below. Lower level family room w/bath w/shower & soak tub, bedroom, workout & 2nd stairway to garage. 32'x28' attached garage w/lots of storage, counter top, & in floor heat. 40x80' barn with 20' lean-to, 4 12' doors & 14' side walls. 4 stall horse barn with loft & tack room
This property is off market, which means it's not currently listed for sale or rent on Zillow. This may be different from what's available on other websites or public sources.
