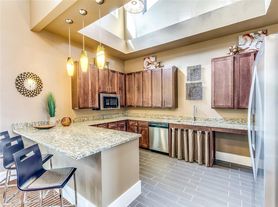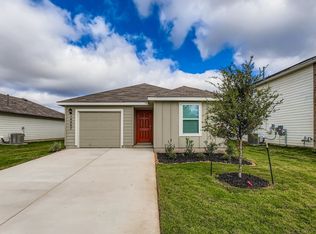Now offering **flexible lease terms with 6-, 9-, and 12-month options
and for a limited time, **qualified tenants may receive one month of free rent with a 12-month lease
Welcome to this beautifully maintained 4-bedroom, 2-bath single-story home in the highly sought-after **Waterwheel community**. Built in 2021, this 1,635 sq. ft. residence showcases a modern open-concept design featuring a spacious living area, an inviting eat-in kitchen with a breakfast bar, and a full suite of stainless steel appliances-including a refrigerator, stove/oven, microwave, dishwasher, and water softener. The primary suite offers a generous walk-in closet and private bath, while the secondary bedrooms provide ample comfort and flexibility for family, guests, or a home office. Additional features include central heating and air, energy-efficient double-pane windows, sleek vinyl plank flooring, a two-car garage, in-home laundry connections, and a fully fenced backyard with a sprinkler system for easy maintenance. Ideally located near Loop 1604 and Culebra Road, this home places you close to top-rated schools, shopping, and dining. **Available now and ready for immediate move-in-don't miss this incredible offer
House for rent
$1,550/mo
10227 Devon Wheel St, San Antonio, TX 78254
4beds
1,635sqft
Price may not include required fees and charges.
Singlefamily
Available now
-- Pets
Central air, ceiling fan
Dryer connection laundry
-- Parking
Natural gas, central
What's special
Two-car garageVinyl plank flooringOpen-concept floor planCentral heating and airDouble-pane windowsFully fenced backyardIn-home laundry connections
- 131 days |
- -- |
- -- |
Travel times
Looking to buy when your lease ends?
Get a special Zillow offer on an account designed to grow your down payment. Save faster with up to a 6% match & an industry leading APY.
Offer exclusive to Foyer+; Terms apply. Details on landing page.
Facts & features
Interior
Bedrooms & bathrooms
- Bedrooms: 4
- Bathrooms: 2
- Full bathrooms: 2
Heating
- Natural Gas, Central
Cooling
- Central Air, Ceiling Fan
Appliances
- Included: Dishwasher, Disposal, Microwave, Refrigerator
- Laundry: Dryer Connection, Hookups, Washer Hookup
Features
- Breakfast Bar, Ceiling Fan(s), Eat-in Kitchen, Living/Dining Room Combo, One Living Area, Open Floorplan, Utility Room Inside, Walk In Closet
- Flooring: Carpet
Interior area
- Total interior livable area: 1,635 sqft
Property
Parking
- Details: Contact manager
Features
- Stories: 1
- Exterior features: Contact manager
Details
- Parcel number: 1355873
Construction
Type & style
- Home type: SingleFamily
- Property subtype: SingleFamily
Materials
- Roof: Composition
Condition
- Year built: 2021
Community & HOA
Location
- Region: San Antonio
Financial & listing details
- Lease term: Max # of Months (12),Min # of Months (6)
Price history
| Date | Event | Price |
|---|---|---|
| 10/10/2025 | Price change | $1,550-2.8%$1/sqft |
Source: LERA MLS #1876974 | ||
| 9/17/2025 | Price change | $1,595-1.8%$1/sqft |
Source: LERA MLS #1876974 | ||
| 9/3/2025 | Price change | $1,625-3%$1/sqft |
Source: LERA MLS #1876974 | ||
| 8/20/2025 | Price change | $1,675-1.5%$1/sqft |
Source: LERA MLS #1876974 | ||
| 6/19/2025 | Listed for rent | $1,700$1/sqft |
Source: LERA MLS #1876974 | ||

