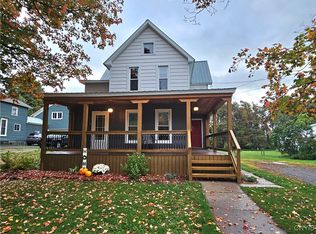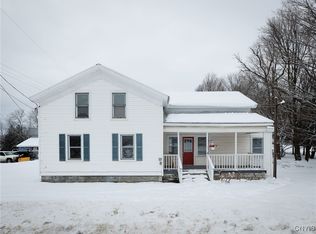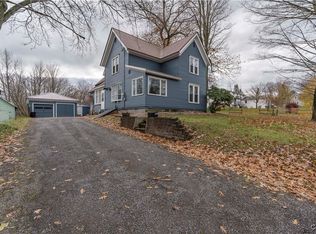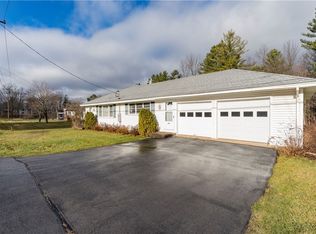Discover your perfect countryside retreat in this charming four-bedroom, one-and-a-half bathroom home that sits pretty on nearly an acre of land. With 1,666 square feet of thoughtfully designed living space, this property offers the ideal blend of comfort and practicality.
Inside you'll find beautiful hardwood floors that flow throughout the home, creating a warm and welcoming atmosphere. The cozy gas fireplace serves as the perfect gathering spot for chilly evenings, while the first-floor laundry adds convenience to your daily routine. The relaxing jet tub provides a spa-like experience.
The practical features here really shine. A newer propane furnace keeps utility costs manageable, while the recently installed perimeter drainage system ensures a dry basement that doubles as excellent storage space. The durable metal roof provides peace of mind for years to come. Storage enthusiasts will appreciate the large attic space, which offers potential for future finishing if you need extra room to grow.
Car lovers and hobbyists will adore the attached two-stall garage, providing shelter for vehicles and space for projects. The generous lot size offers plenty of room for outdoor activities, gardening, or simply enjoying the peaceful rural setting.
Location-wise, you're perfectly positioned for both adventure and convenience. Snowmobile enthusiasts will love the direct trail access to Tug Hill, opening up endless winter recreation possibilities. When you need supplies or services, both Carthage and Watertown are just a short drive away, offering shopping, dining, and employment opportunities.
This home strikes that sweet spot between country living and accessibility to amenities. Whether you're looking to escape the hustle and bustle while maintaining reasonable access to town conveniences, or seeking a base camp for outdoor adventures, this property delivers on multiple fronts.
The combination of modern updates, classic charm, and strategic location makes this home a standout opportunity for buyers seeking value and versatility in today's market.
Active
Price cut: $3K (11/11)
$231,900
10226 Washington St, Copenhagen, NY 13626
4beds
1,666sqft
Single Family Residence
Built in 1900
0.79 Acres Lot
$223,300 Zestimate®
$139/sqft
$-- HOA
What's special
Gas fireplaceFirst-floor laundryAttached two-stall garageJet tubHardwood floorsGenerous lot size
- 67 days |
- 310 |
- 28 |
Zillow last checked: 8 hours ago
Listing updated: November 10, 2025 at 07:18pm
Listing by:
eXp Realty 888-276-0630,
Ricky Gates 315-783-7163
Source: NYSAMLSs,MLS#: S1642603 Originating MLS: Jefferson-Lewis Board
Originating MLS: Jefferson-Lewis Board
Tour with a local agent
Facts & features
Interior
Bedrooms & bathrooms
- Bedrooms: 4
- Bathrooms: 2
- Full bathrooms: 1
- 1/2 bathrooms: 1
- Main level bathrooms: 2
- Main level bedrooms: 1
Heating
- Propane, Forced Air
Appliances
- Included: Gas Oven, Gas Range, Gas Water Heater, Refrigerator
- Laundry: Main Level
Features
- Separate/Formal Dining Room, Separate/Formal Living Room, Country Kitchen, Bedroom on Main Level
- Flooring: Carpet, Hardwood, Varies
- Windows: Thermal Windows
- Basement: Full
- Number of fireplaces: 1
Interior area
- Total structure area: 1,666
- Total interior livable area: 1,666 sqft
Video & virtual tour
Property
Parking
- Total spaces: 2
- Parking features: Attached, Garage, Garage Door Opener
- Attached garage spaces: 2
Features
- Levels: Two
- Stories: 2
- Patio & porch: Open, Porch
- Exterior features: Blacktop Driveway, Propane Tank - Leased
Lot
- Size: 0.79 Acres
- Dimensions: 160 x 215
- Features: Rectangular, Rectangular Lot, Rural Lot
Details
- Parcel number: 23220312300700010041000000
- Special conditions: Standard
Construction
Type & style
- Home type: SingleFamily
- Architectural style: Two Story
- Property subtype: Single Family Residence
Materials
- Vinyl Siding
- Foundation: Stone
- Roof: Metal
Condition
- Resale
- Year built: 1900
Utilities & green energy
- Sewer: Septic Tank
- Water: Connected, Public
- Utilities for property: High Speed Internet Available, Water Connected
Community & HOA
Location
- Region: Copenhagen
Financial & listing details
- Price per square foot: $139/sqft
- Tax assessed value: $113,500
- Annual tax amount: $3,000
- Date on market: 10/3/2025
- Cumulative days on market: 601 days
- Listing terms: Cash,Conventional,FHA,USDA Loan,VA Loan
Estimated market value
$223,300
$212,000 - $234,000
$1,865/mo
Price history
Price history
| Date | Event | Price |
|---|---|---|
| 11/11/2025 | Price change | $231,900-1.3%$139/sqft |
Source: | ||
| 10/4/2025 | Listed for sale | $234,900-2.1%$141/sqft |
Source: | ||
| 9/30/2025 | Listing removed | $239,900$144/sqft |
Source: | ||
| 7/28/2025 | Price change | $239,900-4%$144/sqft |
Source: | ||
| 5/13/2025 | Price change | $249,900-2%$150/sqft |
Source: | ||
Public tax history
Public tax history
| Year | Property taxes | Tax assessment |
|---|---|---|
| 2024 | -- | $113,500 |
| 2023 | -- | $113,500 |
| 2022 | -- | $113,500 |
Find assessor info on the county website
BuyAbility℠ payment
Estimated monthly payment
Boost your down payment with 6% savings match
Earn up to a 6% match & get a competitive APY with a *. Zillow has partnered with to help get you home faster.
Learn more*Terms apply. Match provided by Foyer. Account offered by Pacific West Bank, Member FDIC.Climate risks
Neighborhood: 13626
Nearby schools
GreatSchools rating
- 7/10Copenhagen Central SchoolGrades: PK-12Distance: 0.5 mi
Schools provided by the listing agent
- District: Copenhagen
Source: NYSAMLSs. This data may not be complete. We recommend contacting the local school district to confirm school assignments for this home.
- Loading
- Loading




