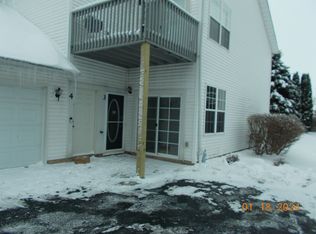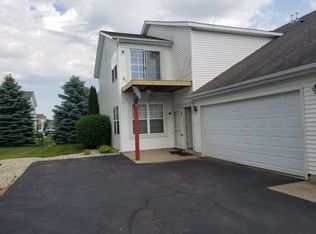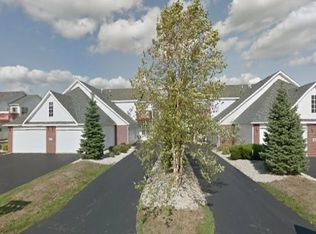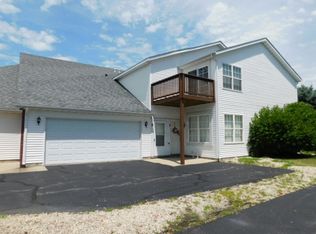Sold for $162,000
$162,000
10226 Monarch Rd UNIT 2, Roscoe, IL 61073
2beds
1,376sqft
Condominium
Built in 2006
-- sqft lot
$171,700 Zestimate®
$118/sqft
$1,767 Estimated rent
Home value
$171,700
$151,000 - $194,000
$1,767/mo
Zestimate® history
Loading...
Owner options
Explore your selling options
What's special
Check out this welcoming 2 bed, 2 bath lower unit condo that combines comfort and convenience. With a spacious 1376 sq ft open floor plan, the modern kitchen flows easily into the dining and living areas, making it perfect for everyday living and entertaining. The condo features durable LVP flooring throughout for easy maintenance. Both bathrooms have been completely updated including new fixtures, adding to the overall appeal. The kitchen comes with stainless steel appliances that are both functional and stylish. You’ll appreciate the attached 2-car garage for extra storage and easy access. Plus, the in-unit laundry is conveniently located just off the garage. Situated in a great location, you’ll find local amenities, parks, and more just moments away. This condo is truly move-in ready—don’t miss out on the chance to make it your own! Contact us today to schedule a viewing!
Zillow last checked: 8 hours ago
Listing updated: June 02, 2025 at 03:04pm
Listed by:
Brittany Stiffler 815-988-8842,
Dickerson & Nieman
Bought with:
Toni Vander Heyden, 475142387
Keller Williams Realty Signature
Source: NorthWest Illinois Alliance of REALTORS®,MLS#: 202501782
Facts & features
Interior
Bedrooms & bathrooms
- Bedrooms: 2
- Bathrooms: 2
- Full bathrooms: 2
- Main level bathrooms: 2
- Main level bedrooms: 2
Primary bedroom
- Level: Main
- Area: 176.4
- Dimensions: 14.7 x 12
Bedroom 2
- Level: Main
- Area: 148.92
- Dimensions: 14.6 x 10.2
Kitchen
- Level: Main
- Area: 139.05
- Dimensions: 13.5 x 10.3
Living room
- Level: Main
- Area: 420.24
- Dimensions: 30.9 x 13.6
Heating
- Forced Air, Natural Gas
Cooling
- None
Appliances
- Included: Dishwasher, Dryer, Microwave, Refrigerator, Stove/Cooktop, Washer, Gas Water Heater
- Laundry: Main Level
Features
- Has basement: No
- Has fireplace: No
Interior area
- Total structure area: 1,376
- Total interior livable area: 1,376 sqft
- Finished area above ground: 1,376
- Finished area below ground: 0
Property
Parking
- Total spaces: 2
- Parking features: Attached, Garage Door Opener
- Garage spaces: 2
Features
- Entry location: First Floor
Lot
- Features: County Taxes, City/Town
Details
- Parcel number: 0806280038
- Special conditions: Agent Owned/Interest
Construction
Type & style
- Home type: Condo
- Property subtype: Condominium
Materials
- Brick/Stone, Siding
- Roof: Shingle
Condition
- Year built: 2006
Utilities & green energy
- Electric: Circuit Breakers
- Sewer: City/Community
- Water: City/Community
Community & neighborhood
Location
- Region: Roscoe
- Subdivision: IL
HOA & financial
HOA
- Has HOA: Yes
- HOA fee: $181 monthly
- Services included: Maintenance Grounds, Snow Removal
Other
Other facts
- Price range: $162K - $162K
- Ownership: Fee Simple
Price history
| Date | Event | Price |
|---|---|---|
| 6/2/2025 | Sold | $162,000-1.8%$118/sqft |
Source: | ||
| 5/6/2025 | Pending sale | $165,000$120/sqft |
Source: | ||
| 4/28/2025 | Price change | $165,000-2.9%$120/sqft |
Source: | ||
| 4/14/2025 | Listed for sale | $170,000$124/sqft |
Source: | ||
| 8/29/2024 | Listing removed | $1,399$1/sqft |
Source: Zillow Rentals Report a problem | ||
Public tax history
Tax history is unavailable.
Neighborhood: 61073
Nearby schools
GreatSchools rating
- 9/10Whitman Post Elementary SchoolGrades: 3-5Distance: 3.3 mi
- 9/10Stephen Mack Middle SchoolGrades: 6-8Distance: 1.9 mi
- 7/10Hononegah High SchoolGrades: 9-12Distance: 3.4 mi
Schools provided by the listing agent
- Elementary: Rockton Grade School,Whitman Post Elementary
- Middle: Stephen Mack Middle
- High: Hononegah High
- District: Hononegah 207
Source: NorthWest Illinois Alliance of REALTORS®. This data may not be complete. We recommend contacting the local school district to confirm school assignments for this home.

Get pre-qualified for a loan
At Zillow Home Loans, we can pre-qualify you in as little as 5 minutes with no impact to your credit score.An equal housing lender. NMLS #10287.



