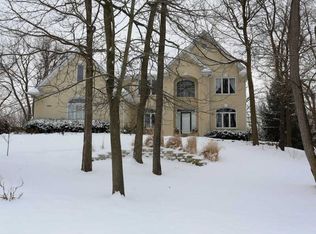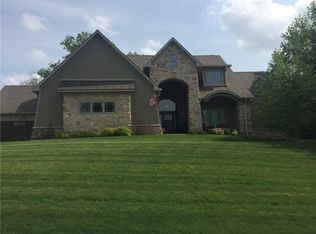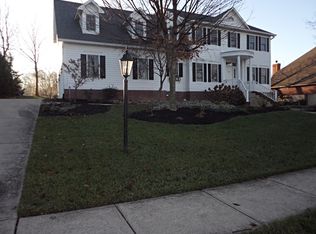MAJESTIC HILLTOP SETTING FOR THIS STUNNING SOFT CONTEMPORARY. FABULOUS DECOR & XTRAS ABOUND. CERAMIC WRAP EXTERIOR W/25 YR WARR. NO PAINT REQUIRED! REFLECTIVE REAR WINDOWS TO PREVENT SUNFADE. SURROUND SOUND, BUILT-INS I N FAM RM & GAME RM. GUEST BDRM HAS PRIVATE FULL BATH. OFFICE IN LOWER LEVEL PLUS EXERCISE RM W/PADDED FLOOR. WALK THE BACK YD ALL THE WAY SO YOU CAN SEE THE PARK. LOOK AT THE LAKE FROM FRONT OF HOUSE AND REAR DECK. LANDS CAPE IS PLUSH. THIS HOME IS GORGEOUS!
This property is off market, which means it's not currently listed for sale or rent on Zillow. This may be different from what's available on other websites or public sources.


