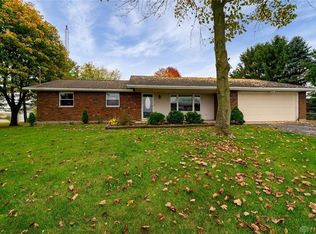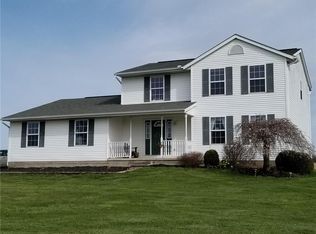Closed
$280,000
10225 Shorey Rd, South Vienna, OH 45369
3beds
1,352sqft
Single Family Residence
Built in 1973
0.97 Acres Lot
$299,900 Zestimate®
$207/sqft
$1,701 Estimated rent
Home value
$299,900
$282,000 - $318,000
$1,701/mo
Zestimate® history
Loading...
Owner options
Explore your selling options
What's special
Country Living at its best. Don't miss out on this great Tri-Level located in Northeastern School District on a quiet country rd . Shaded .97 Acre lot with open farm fields to the rear and left side. Plenty of room for an outbuilding. 1352 Sq ft with 3 bedrooms and 2 Baths. Office could be a potential 4th Bedroom. 2 Car attached garage with opener. New Roof 2021. New Trane Heat Pump 2023. New Pressure Tank and Well Pump 2024. Newer Appliances. Refrigerator. Range. Microwave and Seller owned Water Softener convey.
Zillow last checked: 8 hours ago
Listing updated: October 17, 2024 at 11:20pm
Listed by:
Mark Kapp 937-322-0352,
Coldwell Banker Heritage
Bought with:
Robert (Mike) Wade, 2004001311
Client's Choice Realty
Source: WRIST,MLS#: 1033594
Facts & features
Interior
Bedrooms & bathrooms
- Bedrooms: 3
- Bathrooms: 2
- Full bathrooms: 2
Primary bedroom
- Level: Second
- Area: 156 Square Feet
- Dimensions: 12.00 x 13.00
Bedroom 2
- Level: Second
- Area: 110 Square Feet
- Dimensions: 10.00 x 11.00
Bedroom 3
- Level: Second
- Area: 110 Square Feet
- Dimensions: 10.00 x 11.00
Primary bathroom
- Level: Second
- Area: 85 Square Feet
- Dimensions: 5.00 x 17.00
Dining room
- Level: First
- Area: 110 Square Feet
- Dimensions: 10.00 x 11.00
Other
- Level: First
- Area: 54 Square Feet
- Dimensions: 6.00 x 9.00
Family room
- Level: Lower
- Area: 252 Square Feet
- Dimensions: 12.00 x 21.00
Kitchen
- Level: First
- Area: 132 Square Feet
- Dimensions: 11.00 x 12.00
Living room
- Level: First
- Area: 192 Square Feet
- Dimensions: 12.00 x 16.00
Office
- Level: Lower
- Area: 143 Square Feet
- Dimensions: 11.00 x 13.00
Utility room
- Level: Lower
- Area: 132 Square Feet
- Dimensions: 11.00 x 12.00
Heating
- Electric, Forced Air, Heat Pump
Cooling
- Heat Pump
Appliances
- Included: Dishwasher, Electric Water Heater, Microwave, Range, Refrigerator, Water Softener Owned
Features
- Walk-In Closet(s), Ceiling Fan(s)
- Basement: None
- Attic: Attic
- Has fireplace: No
Interior area
- Total structure area: 1,352
- Total interior livable area: 1,352 sqft
Property
Parking
- Parking features: Garage Door Opener
- Has attached garage: Yes
Features
- Levels: Tri-Level
- Patio & porch: Porch, Patio
Lot
- Size: 0.97 Acres
- Dimensions: 140 ft x 300 ft
- Features: Residential Lot
Details
- Additional structures: Shed(s)
- Parcel number: 2801505733210012
- Zoning description: Residential
Construction
Type & style
- Home type: SingleFamily
- Architectural style: Modern
- Property subtype: Single Family Residence
Materials
- Aluminum Siding, Brick, Concrete
- Foundation: Block, Brick/Mortar, Combination, Slab
Condition
- Year built: 1973
Utilities & green energy
- Sewer: Septic Tank
- Water: Well
Community & neighborhood
Location
- Region: South Vienna
Other
Other facts
- Listing terms: Conventional,FMHA VA
Price history
| Date | Event | Price |
|---|---|---|
| 10/17/2024 | Sold | $280,000-6.4%$207/sqft |
Source: | ||
| 9/17/2024 | Pending sale | $299,000$221/sqft |
Source: | ||
| 9/4/2024 | Price change | $299,000-2%$221/sqft |
Source: | ||
| 8/23/2024 | Price change | $305,000-3.2%$226/sqft |
Source: | ||
| 8/15/2024 | Price change | $315,000-3.1%$233/sqft |
Source: | ||
Public tax history
| Year | Property taxes | Tax assessment |
|---|---|---|
| 2024 | $2,951 +3.4% | $67,890 |
| 2023 | $2,853 -0.4% | $67,890 |
| 2022 | $2,864 +12.4% | $67,890 +32.8% |
Find assessor info on the county website
Neighborhood: 45369
Nearby schools
GreatSchools rating
- 6/10South Vienna Elementary SchoolGrades: PK-6Distance: 2.1 mi
- 6/10Northeastern High SchoolGrades: 7-12Distance: 2.1 mi
- NASouth Vienna Middle SchoolGrades: 6-8Distance: 2.1 mi
Get pre-qualified for a loan
At Zillow Home Loans, we can pre-qualify you in as little as 5 minutes with no impact to your credit score.An equal housing lender. NMLS #10287.

