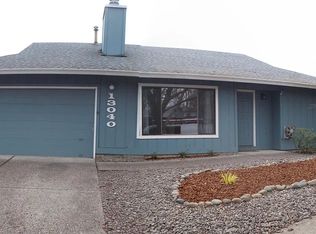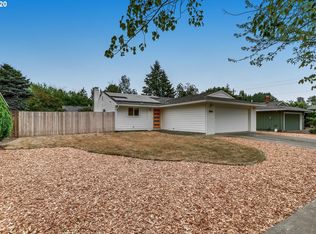Sold
$555,000
10225 SW 130th Ave, Beaverton, OR 97008
3beds
1,120sqft
Residential, Single Family Residence
Built in 1981
7,840.8 Square Feet Lot
$541,900 Zestimate®
$496/sqft
$2,418 Estimated rent
Home value
$541,900
$515,000 - $574,000
$2,418/mo
Zestimate® history
Loading...
Owner options
Explore your selling options
What's special
Sleek Ranch-style home in a beautifully peaceful neighborhood, thoughtfully updated, like new and move-in ready. This 3 bed, 1.5 bath home features a new roof (2024), new A/C, fresh interior and exterior paint, and new flooring throughout. The open-concept living and kitchen area creates an inviting, functional space—complete with soft-close cabinets, new countertops, Bosch dishwasher, range hood, and updated sink fixtures. The full bathroom has been fully renovated with a new tub/shower, integrated sink/countertop, and modern fixtures. The primary bedroom includes a convenient ensuite half bath.Landscaping is dialed in with mature vegetation, Japanese maples, blueberry bushes, one mature maple and a cherry tree in the backyard, and two stunning fir trees that wrap around the side yard—creating a serene outdoor oasis. The yard is fully irrigated for easy maintenance. Additional upgrades include LED lighting throughout the home, a thermostat-controlled attic fan, upgraded attic insulation, a new garage floor, and a detached shed with new siding, roof, floor, and paint.Systems include a 2-year-old gas water heater, 5-year-old gas furnace, and 5-year-old fridge. A truly turnkey home offering style, comfort, and a beautifully nurtured setting.
Zillow last checked: 8 hours ago
Listing updated: July 09, 2025 at 05:09am
Listed by:
La Tricia Bollier neportland@johnlscott.com,
John L. Scott Portland Central,
Joshua May 208-304-0780,
John L. Scott Portland Central
Bought with:
Kristin Rader, 200301233
Keller Williams Sunset Corridor
Source: RMLS (OR),MLS#: 206840180
Facts & features
Interior
Bedrooms & bathrooms
- Bedrooms: 3
- Bathrooms: 2
- Full bathrooms: 1
- Partial bathrooms: 1
- Main level bathrooms: 2
Primary bedroom
- Features: Double Closet, Ensuite, Vinyl Floor
- Level: Main
- Area: 143
- Dimensions: 11 x 13
Bedroom 2
- Features: Double Closet, Vinyl Floor
- Level: Main
- Area: 110
- Dimensions: 10 x 11
Bedroom 3
- Features: Double Closet, Vinyl Floor
- Level: Main
- Area: 90
- Dimensions: 9 x 10
Dining room
- Features: Kitchen Dining Room Combo, Vinyl Floor
- Level: Main
- Area: 15
- Dimensions: 3 x 5
Kitchen
- Features: Builtin Range, Dishwasher, Disposal, Eat Bar, Island, L Shaped, Updated Remodeled, Convection Oven, Free Standing Range, Free Standing Refrigerator, Vinyl Floor
- Level: Main
- Area: 64
- Width: 8
Living room
- Features: Living Room Dining Room Combo, Vinyl Floor
- Level: Main
- Area: 240
- Dimensions: 15 x 16
Heating
- ENERGY STAR Qualified Equipment, Forced Air 95 Plus
Cooling
- Central Air, ENERGY STAR Qualified Equipment
Appliances
- Included: Built-In Range, Convection Oven, Dishwasher, Disposal, Free-Standing Range, Free-Standing Refrigerator, Range Hood, Stainless Steel Appliance(s), Water Purifier, Gas Water Heater, Tank Water Heater
Features
- Updated Remodeled, Bathtub With Shower, Sink, Double Closet, Kitchen Dining Room Combo, Eat Bar, Kitchen Island, LShaped, Living Room Dining Room Combo, Tile
- Flooring: Vinyl
- Windows: Double Pane Windows, Vinyl Frames
- Basement: Other
Interior area
- Total structure area: 1,120
- Total interior livable area: 1,120 sqft
Property
Parking
- Total spaces: 2
- Parking features: Driveway, On Street, Garage Door Opener, Attached, Oversized
- Attached garage spaces: 2
- Has uncovered spaces: Yes
Features
- Levels: One
- Stories: 1
- Patio & porch: Patio
- Exterior features: Yard
- Fencing: Fenced
- Has view: Yes
- View description: Seasonal, Territorial
Lot
- Size: 7,840 sqft
- Features: Corner Lot, Gentle Sloping, Level, Trees, Sprinkler, SqFt 7000 to 9999
Details
- Additional structures: ToolShed
- Parcel number: R1203815
Construction
Type & style
- Home type: SingleFamily
- Architectural style: Ranch
- Property subtype: Residential, Single Family Residence
Materials
- T111 Siding
- Foundation: Slab
- Roof: Composition
Condition
- Approximately,Updated/Remodeled
- New construction: No
- Year built: 1981
Utilities & green energy
- Gas: Gas
- Sewer: Public Sewer
- Water: Public
- Utilities for property: Cable Connected
Community & neighborhood
Security
- Security features: None, Sidewalk
Location
- Region: Beaverton
Other
Other facts
- Listing terms: Cash,Conventional,FHA,VA Loan
- Road surface type: Concrete, Paved
Price history
| Date | Event | Price |
|---|---|---|
| 7/7/2025 | Sold | $555,000+0.9%$496/sqft |
Source: | ||
| 6/11/2025 | Pending sale | $550,000$491/sqft |
Source: | ||
| 6/5/2025 | Listed for sale | $550,000+107.5%$491/sqft |
Source: | ||
| 8/2/2007 | Sold | $264,999+79.1%$237/sqft |
Source: Public Record | ||
| 12/15/2000 | Sold | $148,000+18.5%$132/sqft |
Source: Public Record | ||
Public tax history
| Year | Property taxes | Tax assessment |
|---|---|---|
| 2024 | $4,740 +5.9% | $218,120 +3% |
| 2023 | $4,475 +4.5% | $211,770 +3% |
| 2022 | $4,283 +3.6% | $205,610 |
Find assessor info on the county website
Neighborhood: South Beaverton
Nearby schools
GreatSchools rating
- 8/10Hiteon Elementary SchoolGrades: K-5Distance: 0.7 mi
- 3/10Conestoga Middle SchoolGrades: 6-8Distance: 0.4 mi
- 5/10Southridge High SchoolGrades: 9-12Distance: 0.4 mi
Schools provided by the listing agent
- Elementary: Hiteon
- Middle: Conestoga
- High: Southridge
Source: RMLS (OR). This data may not be complete. We recommend contacting the local school district to confirm school assignments for this home.
Get a cash offer in 3 minutes
Find out how much your home could sell for in as little as 3 minutes with a no-obligation cash offer.
Estimated market value
$541,900
Get a cash offer in 3 minutes
Find out how much your home could sell for in as little as 3 minutes with a no-obligation cash offer.
Estimated market value
$541,900

